OUR WORK
View some of our projects below
OUR WORK
View some of our projects below
Project
SOMERSET
BURLINGTON, ON
The Award winning Project Somerset is a perfect fusion of modern design and farmhouse charm, offering a striking exterior that effortlessly balances warmth and elegance. The white vertical siding, accented by dark trim and natural wood columns, brings a contemporary edge to the classic farmhouse style. Large windows invite natural light to flood the interior, while the elevated porch adds a welcoming touch. This home’s exterior is both timeless and on-trend, setting the tone for the luxurious, yet inviting spaces that await inside.
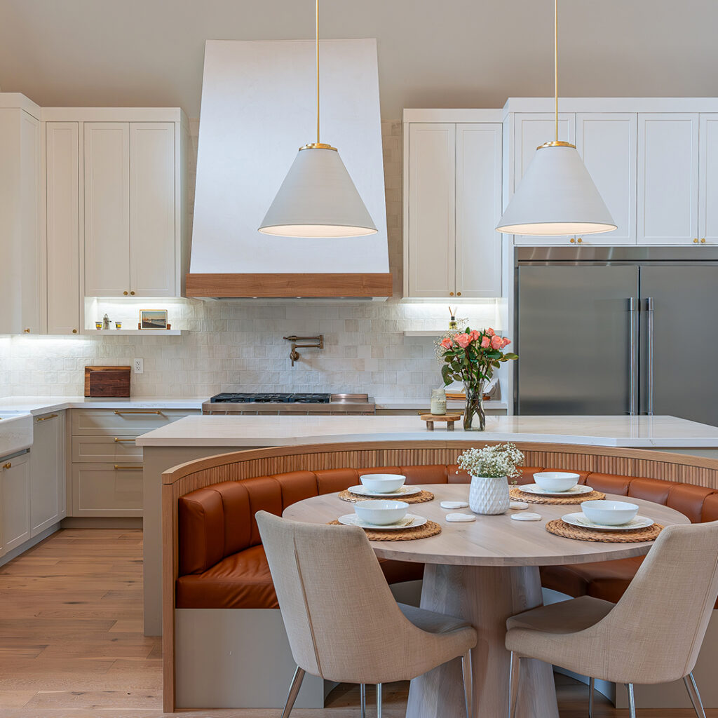
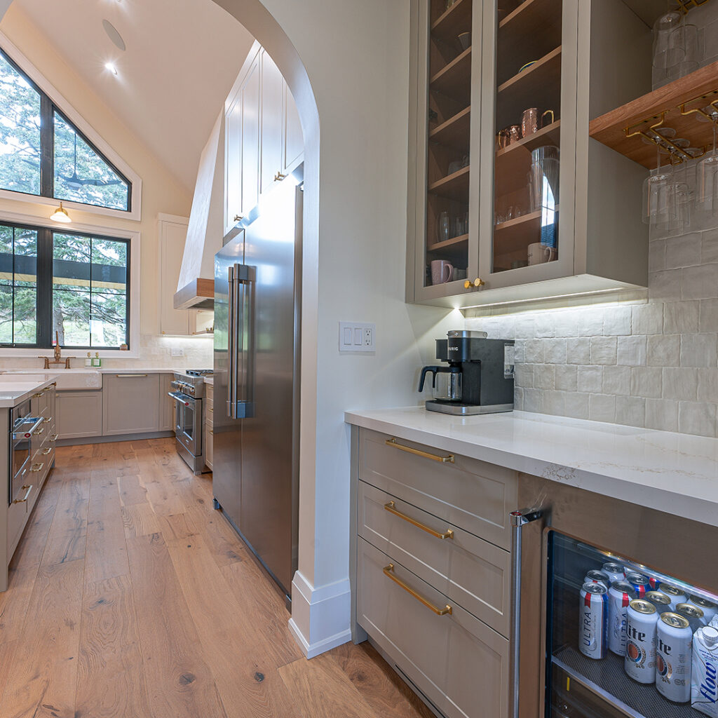
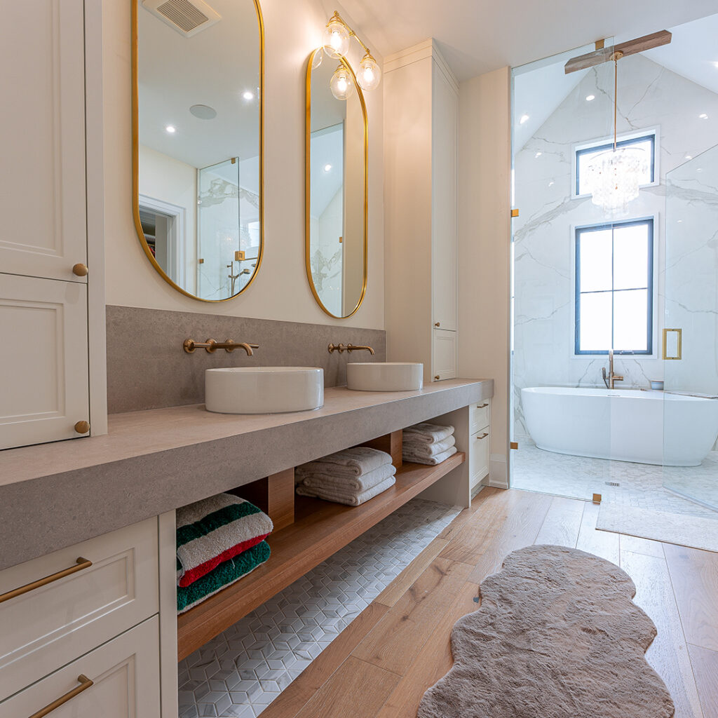
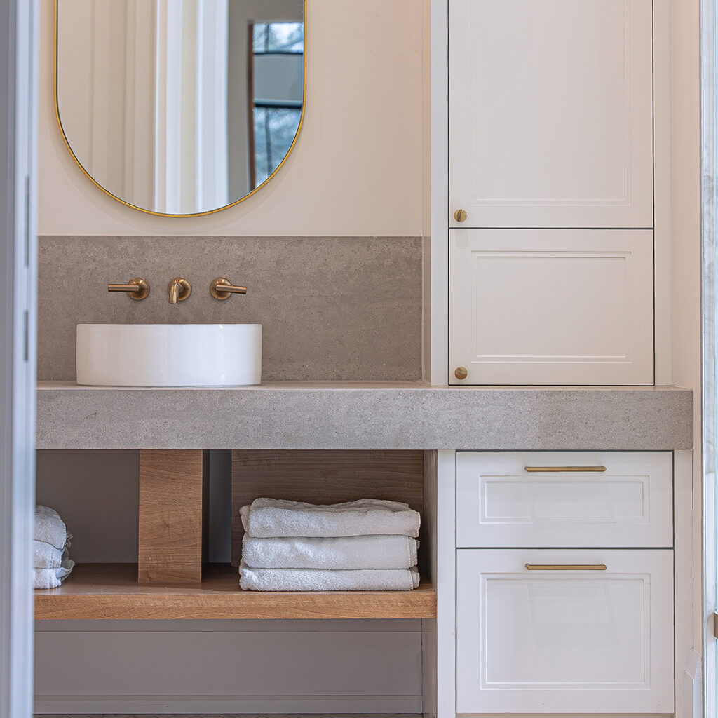
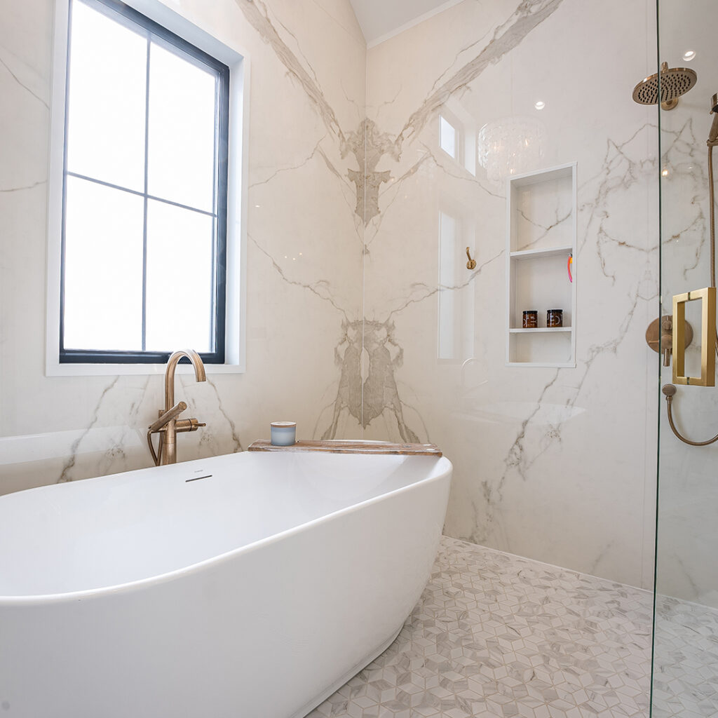
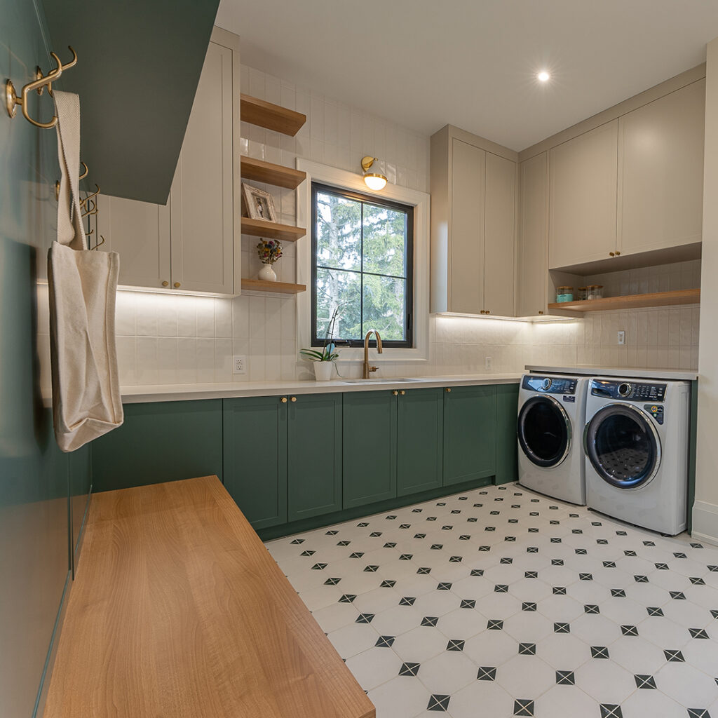
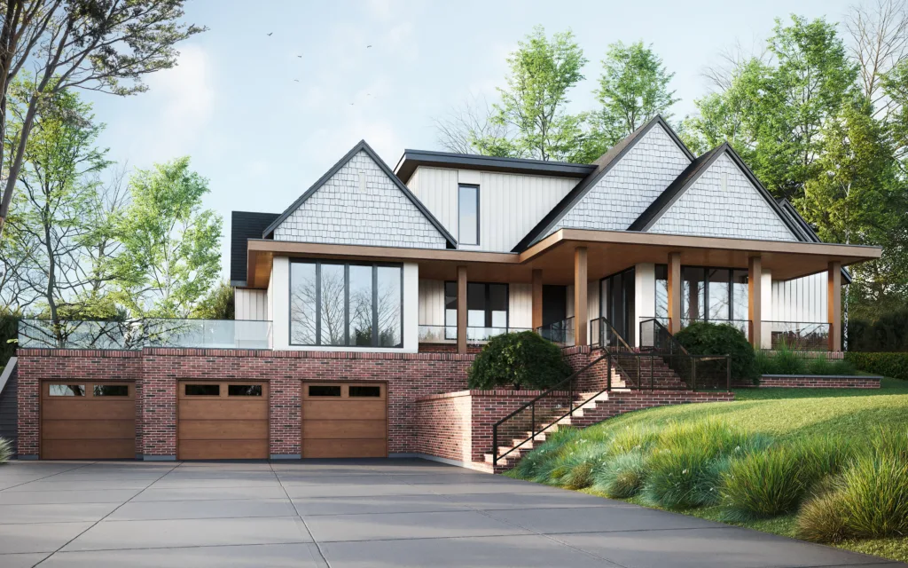
Project
SOMERSET
BURLINGTON, ON







The award winning Project Somerset is a perfect fusion of modern design and farmhouse charm, offering a striking exterior that effortlessly balances warmth and elegance. The white vertical siding, accented by dark trim and natural wood columns, brings a contemporary edge to the classic farmhouse style. Large windows invite natural light to flood the interior, while the elevated porch adds a welcoming touch. This home’s exterior is both timeless and on-trend, setting the tone for the luxurious, yet inviting spaces that await inside.
Project
ULSTER
OAKVILLE, ON
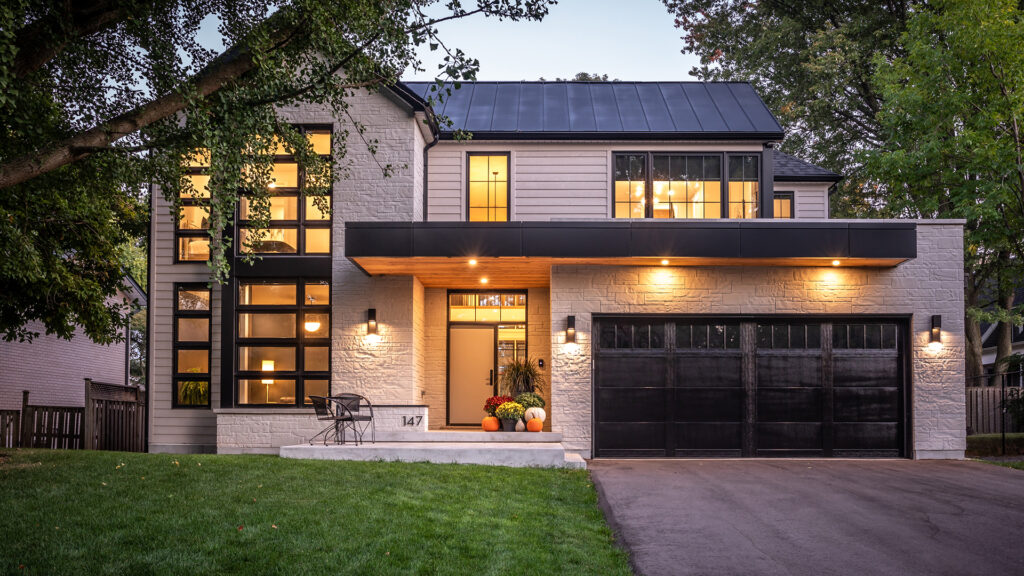
Project Ulster is a masterful blend of modern elegance and timeless comfort. This custom-built home welcomes you with a bold facade and floor-to-ceiling windows that flood the space with natural light. Inside, the open-concept design connects sophisticated living areas with intimate family spaces, perfect for both entertaining and quiet relaxation. With luxurious finishes, clever storage solutions, and a sleek aesthetic, Project Ulster reflects the art of balancing beauty with functionality. Every corner tells a story of meticulous craftsmanship and thoughtful design choices.
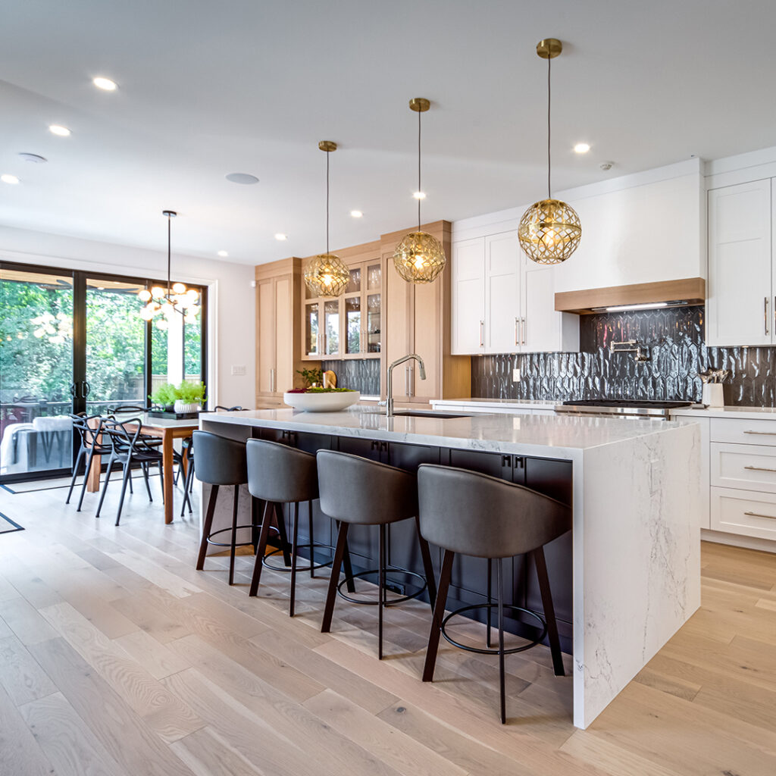
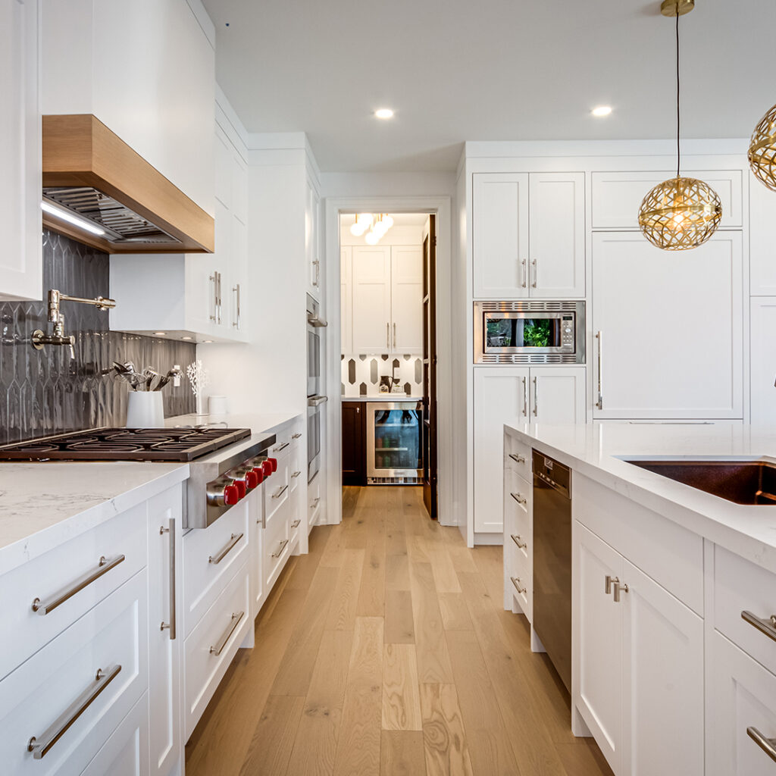
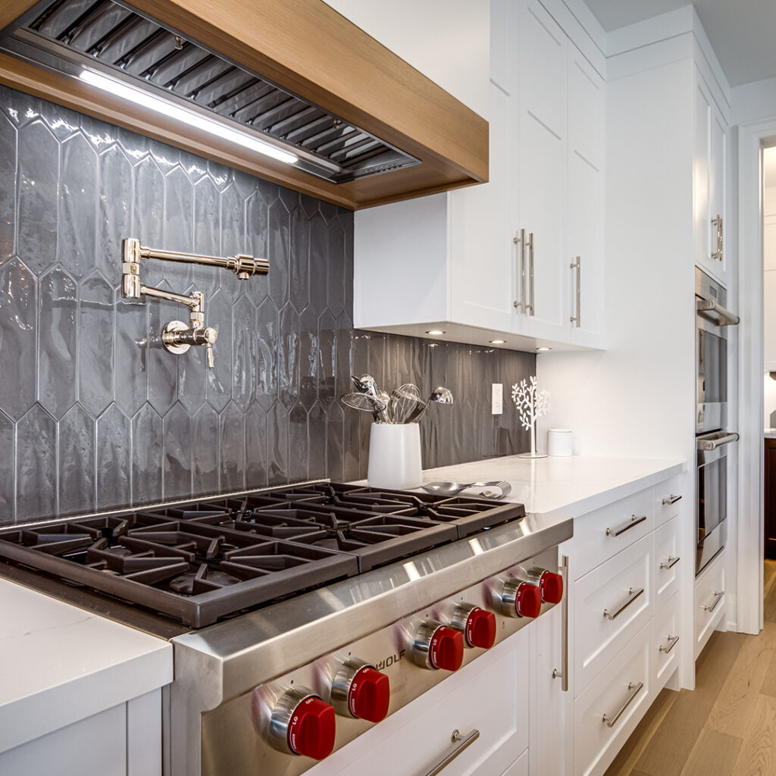
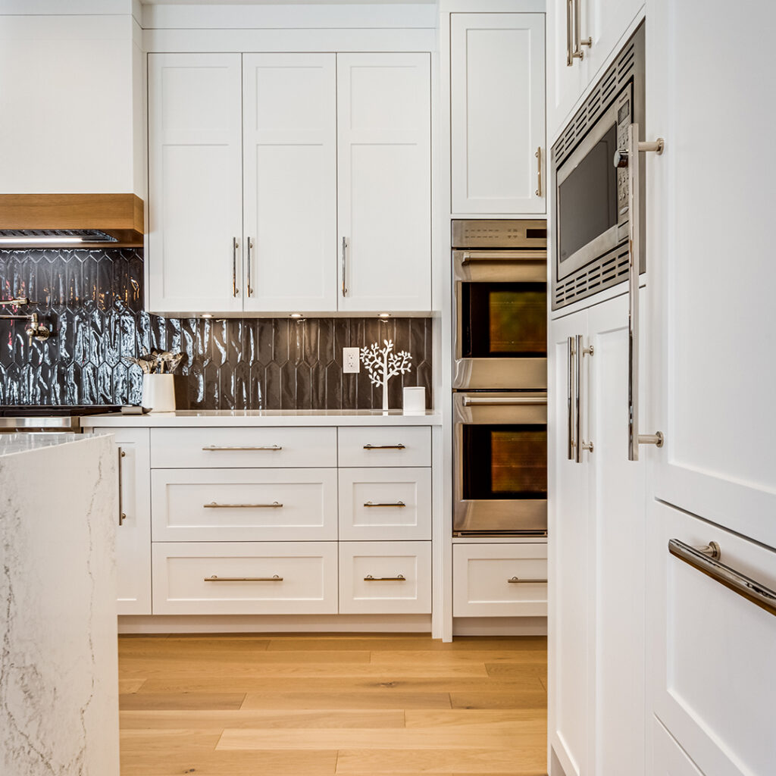
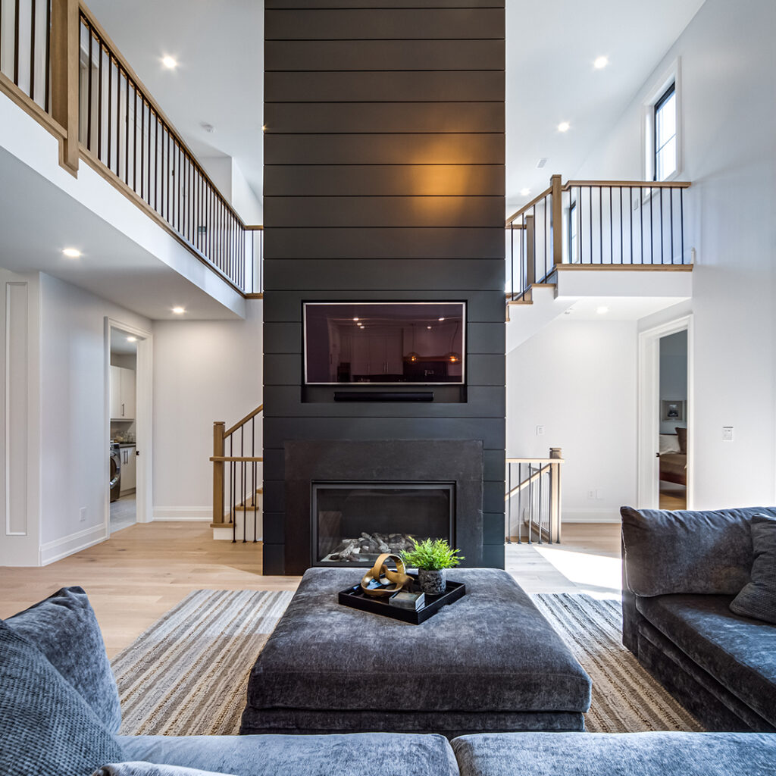
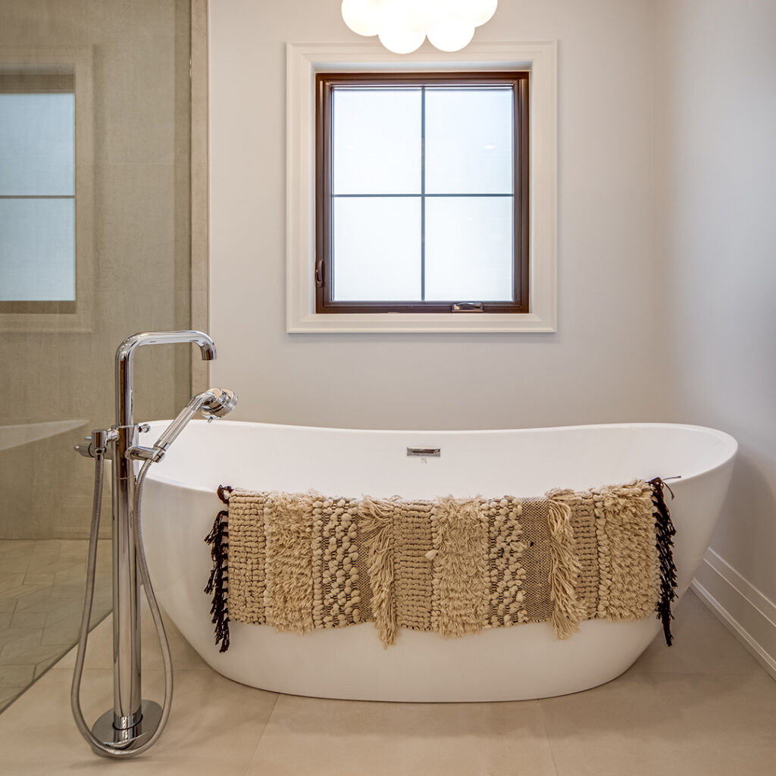
Project
ULSTER
OAKVILLE, ON







Project Ulster is a masterful blend of modern elegance and timeless comfort. This custom-built home welcomes you with a bold facade and floor-to-ceiling windows that flood the space with natural light. Inside, the open-concept design connects sophisticated living areas with intimate family spaces, perfect for both entertaining and quiet relaxation. With luxurious finishes, clever storage solutions, and a sleek aesthetic, Project Ulster reflects the art of balancing beauty with functionality. Every corner tells a story of meticulous craftsmanship and thoughtful design choices.
Project
SHADY LAWN
MISSISSAUGA, ON
Project Shady Lawn is a masterpiece of modern luxury, blending sleek contemporary design with natural elements for a welcoming, stylish home. The exterior showcases stunning stonework, large windows, and custom lighting that transforms the house into a glowing statement at night. Inside, an open-concept layout offers seamless flow from the grand foyer to the spacious living areas. The master bath feels like a private spa, with marble finishes and a standalone tub. A custom walk-in closet and a gourmet kitchen with high-end appliances complete the home’s luxurious feel, creating a perfect balance of comfort and elegance.
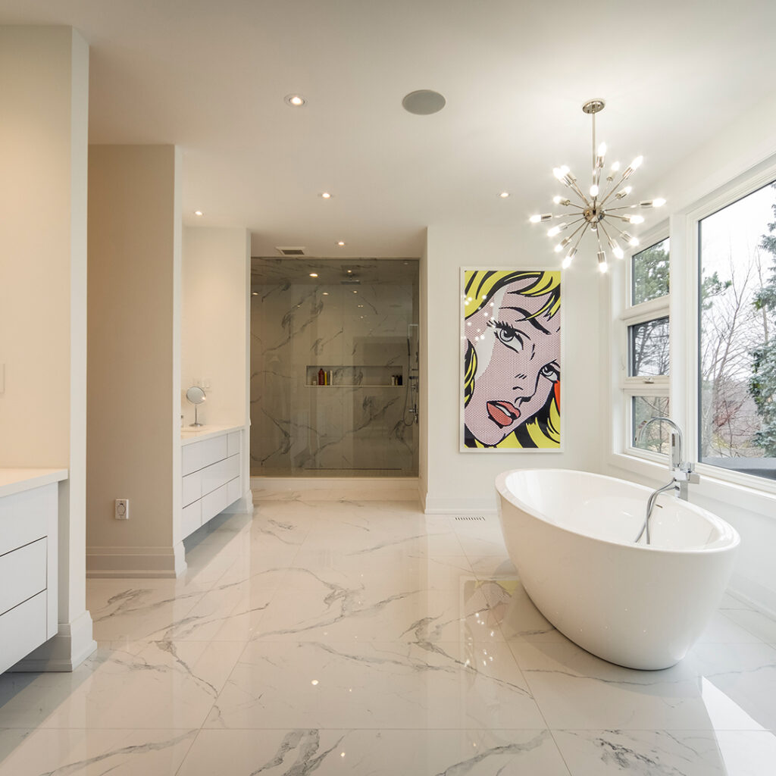
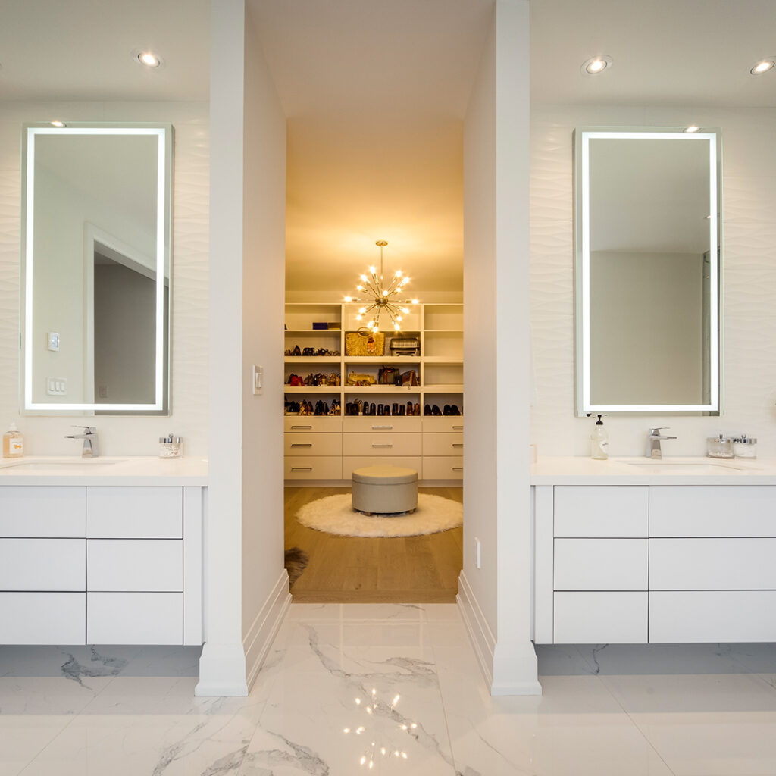
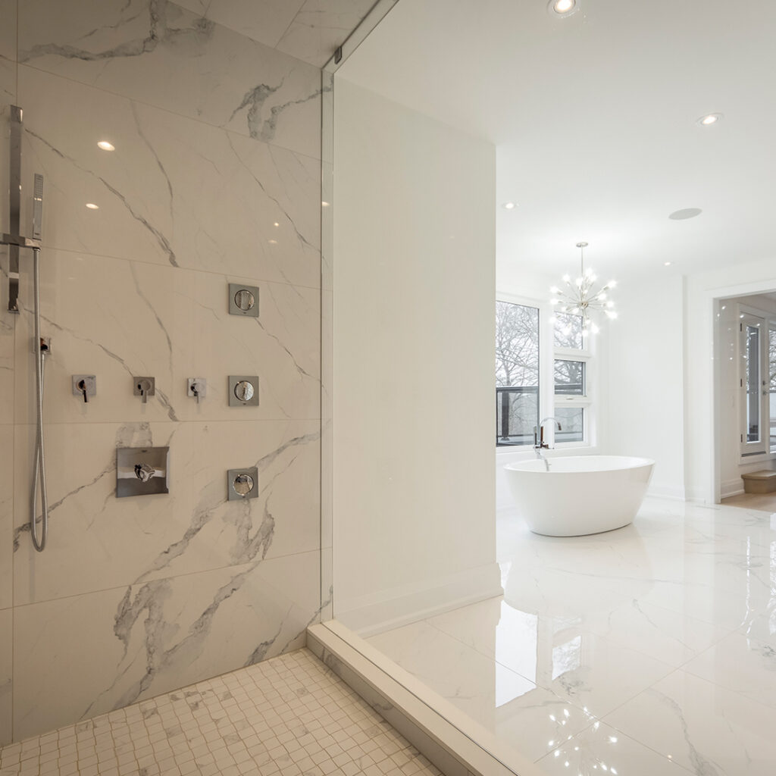
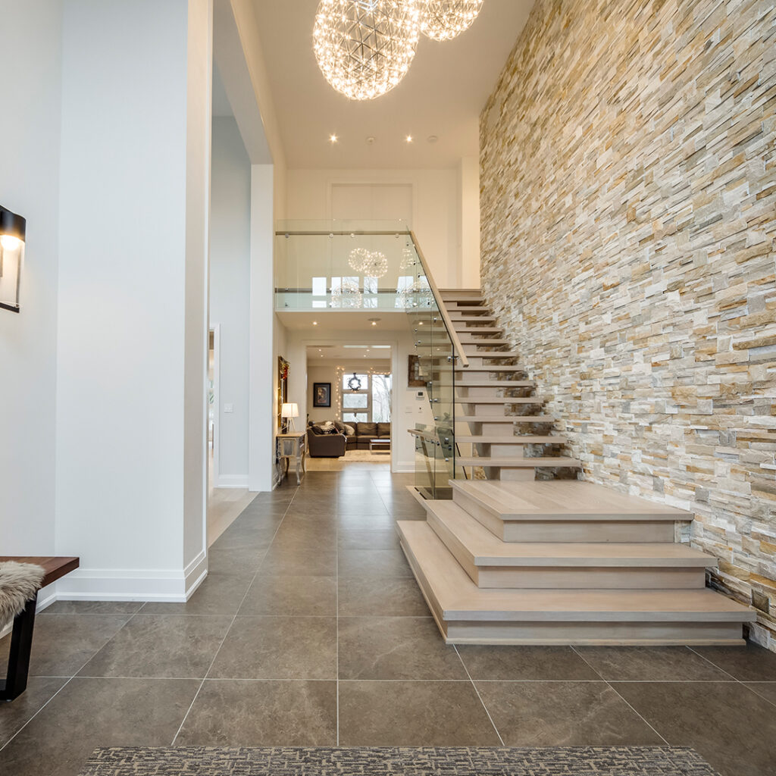
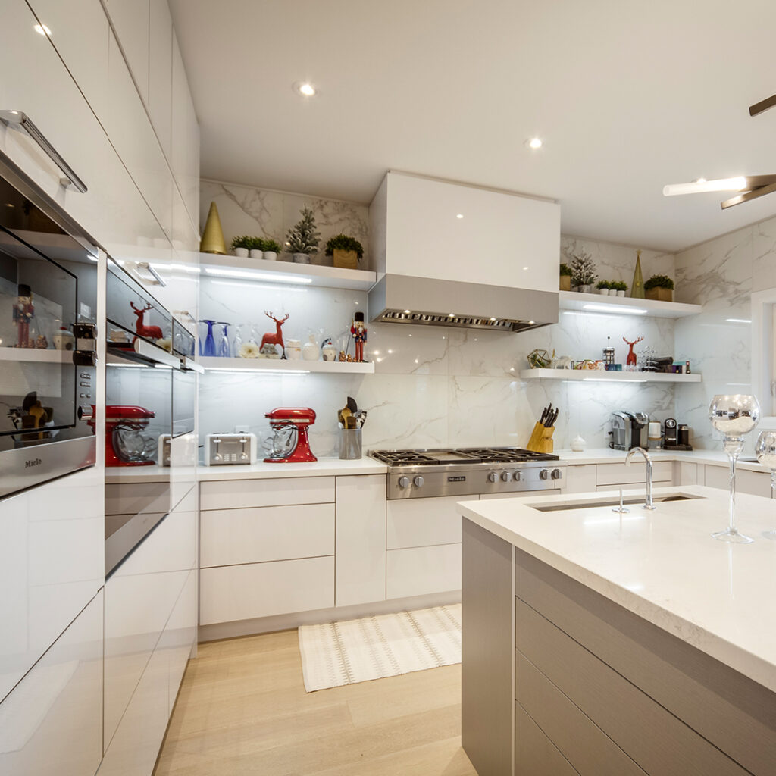
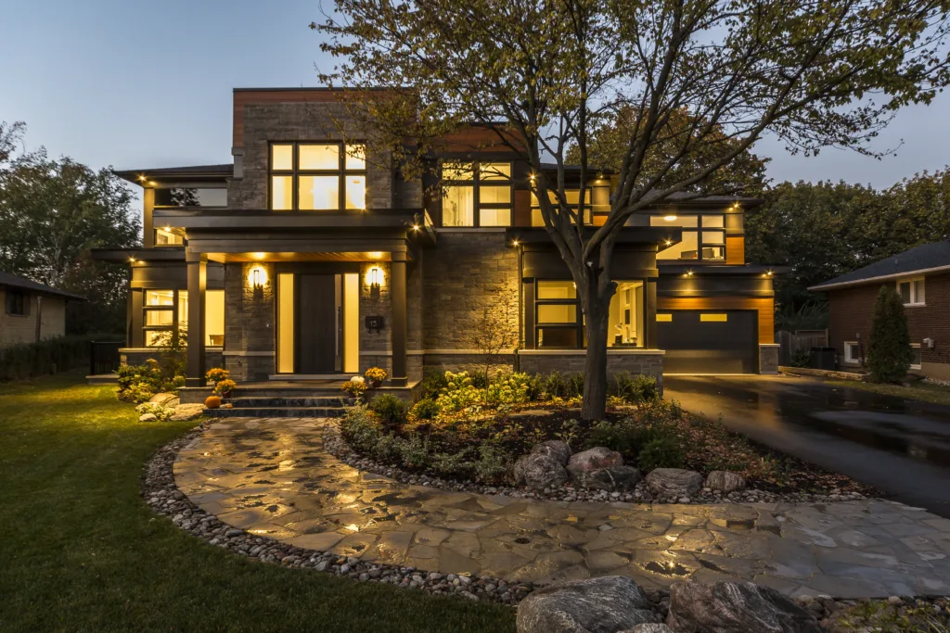
Project
SHADY LAWN
MISSISSAUGA, ON




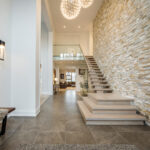

Project Shady Lawn is a masterpiece of modern luxury, blending sleek contemporary design with natural elements for a welcoming, stylish home. The exterior showcases stunning stonework, large windows, and custom lighting that transforms the house into a glowing statement at night. Inside, an open-concept layout offers seamless flow from the grand foyer to the spacious living areas. The master bath feels like a private spa, with marble finishes and a standalone tub. A custom walk-in closet and a gourmet kitchen with high-end appliances complete the home’s luxurious feel, creating a perfect balance of comfort and elegance.
Project
REBECCA
OAKVILLE, ON
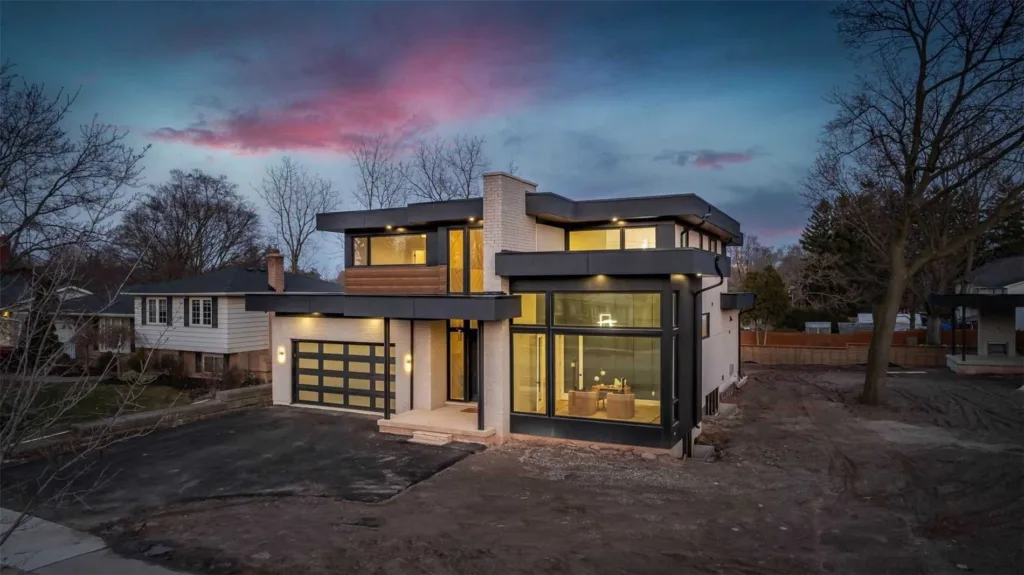
Project Rebecca is one of three distinct homes we built in the heart of Oakville’s charming Bronte neighborhood, each designed with a unique aesthetic and character. This modern gem features a stunning façade of clean lines, large windows, and an elegant blend of materials. Inside, the open-concept layout is drenched in natural light, boasting sleek finishes, custom millwork, and thoughtful design elements throughout.
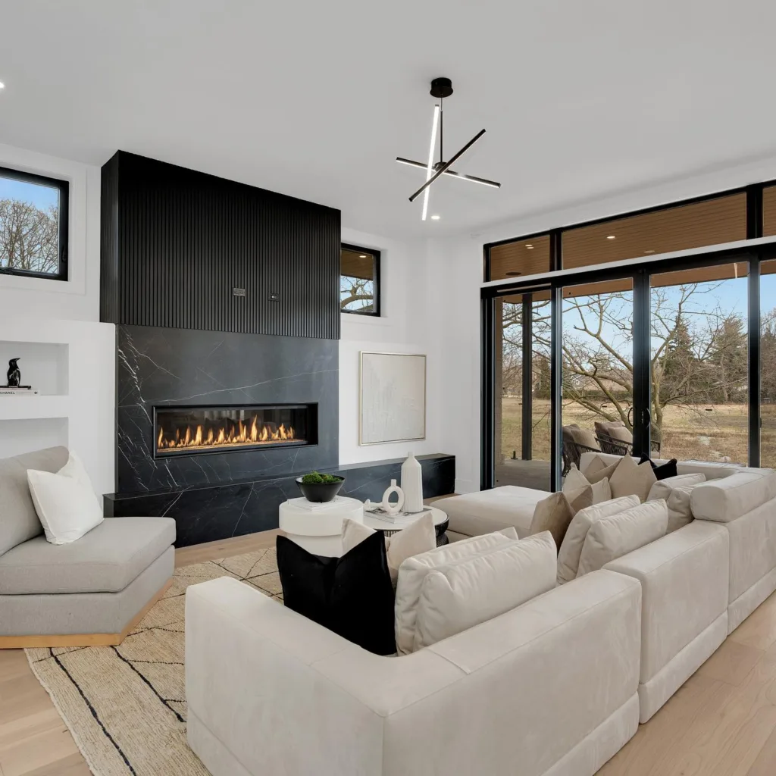
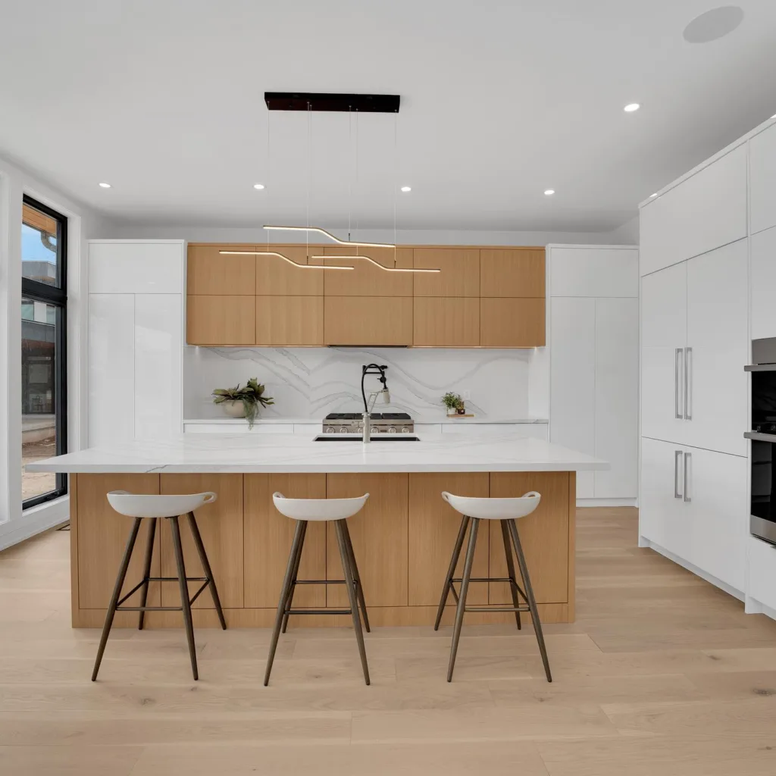
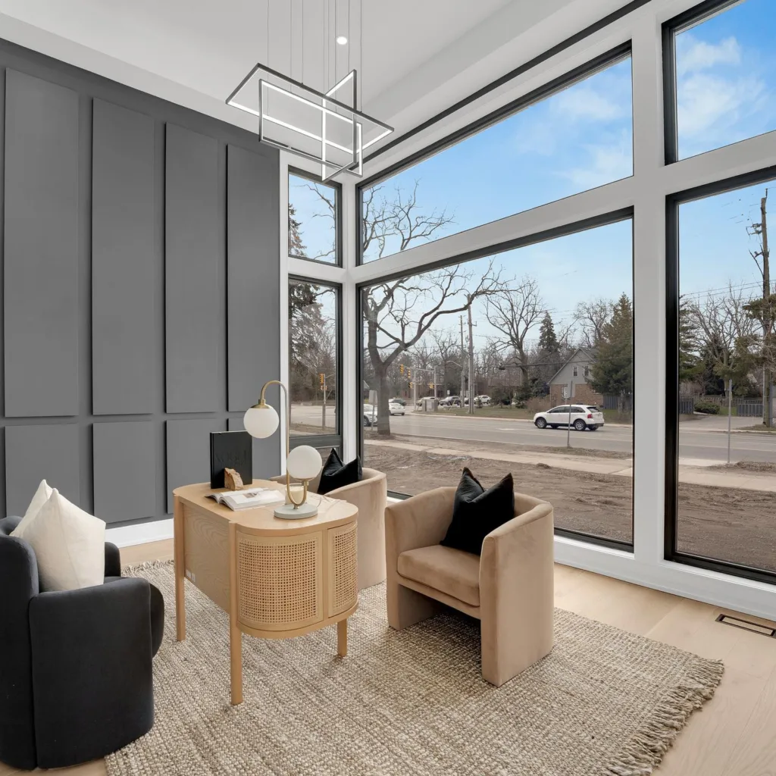
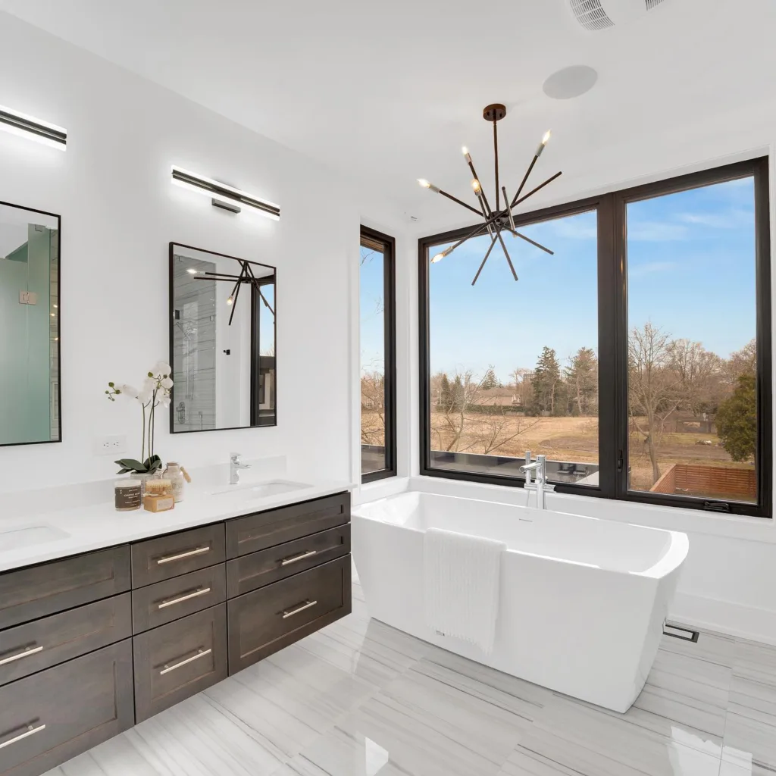
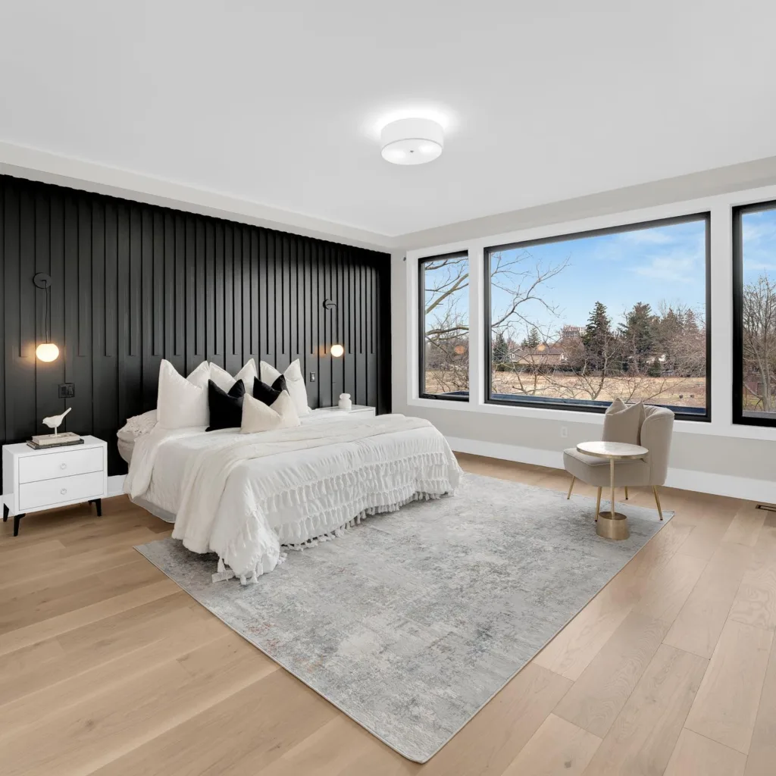
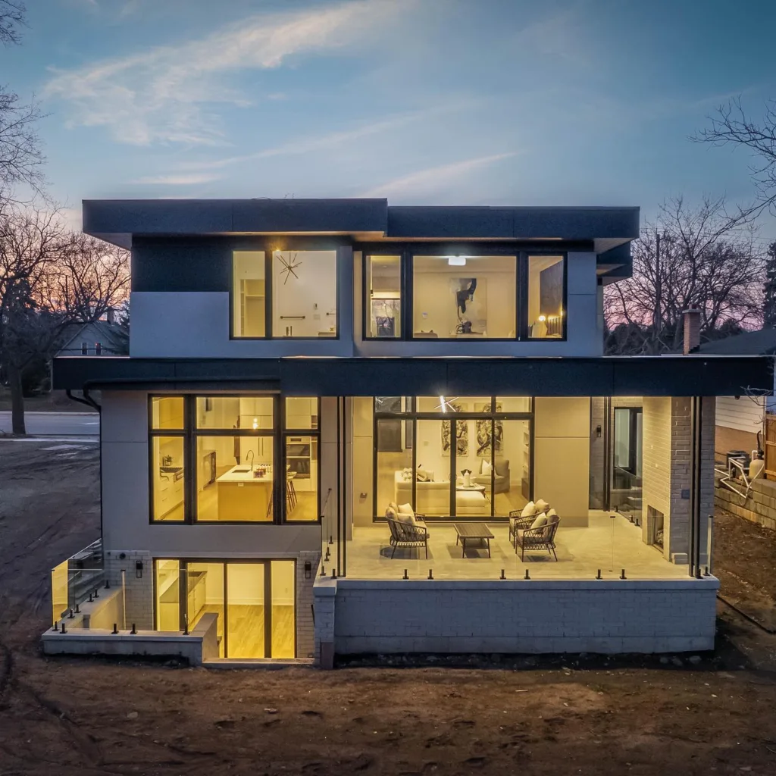
Project
REBECCA
OAKVILLE, ON



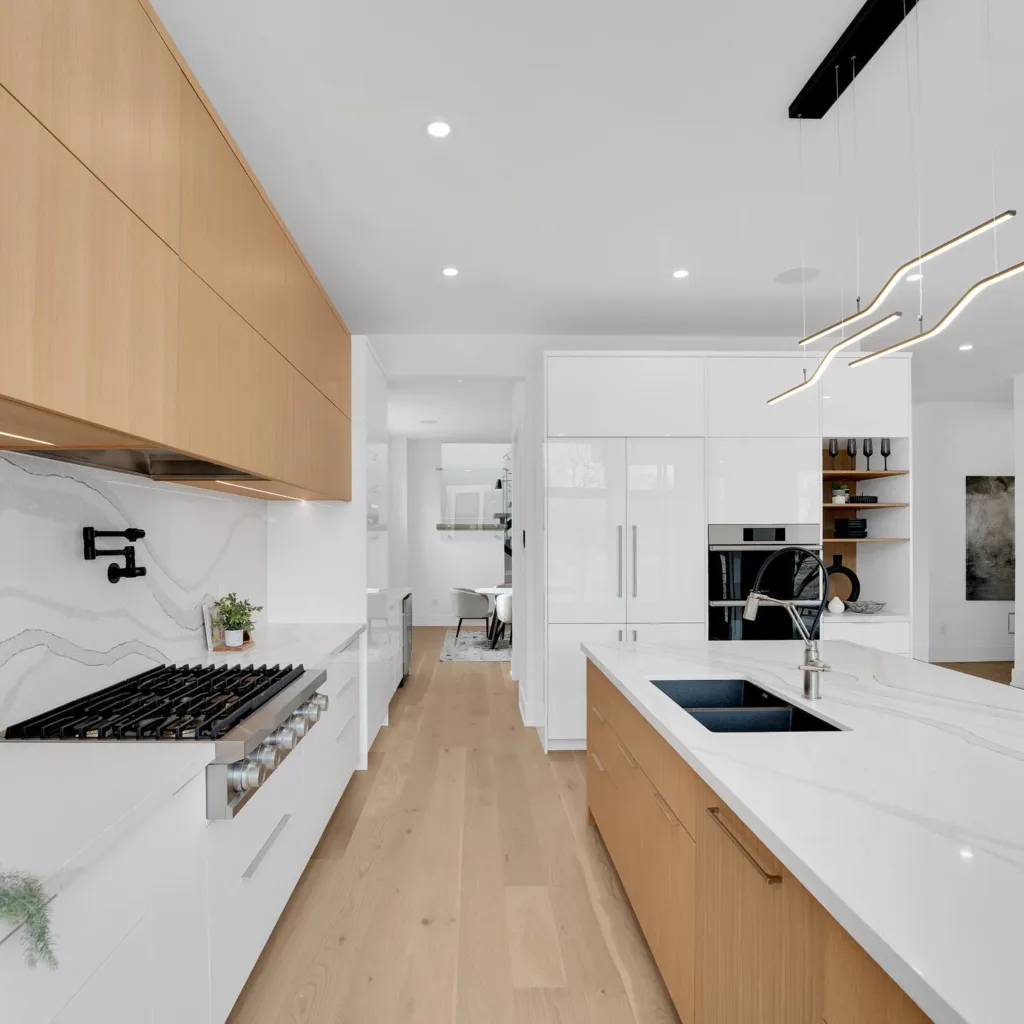
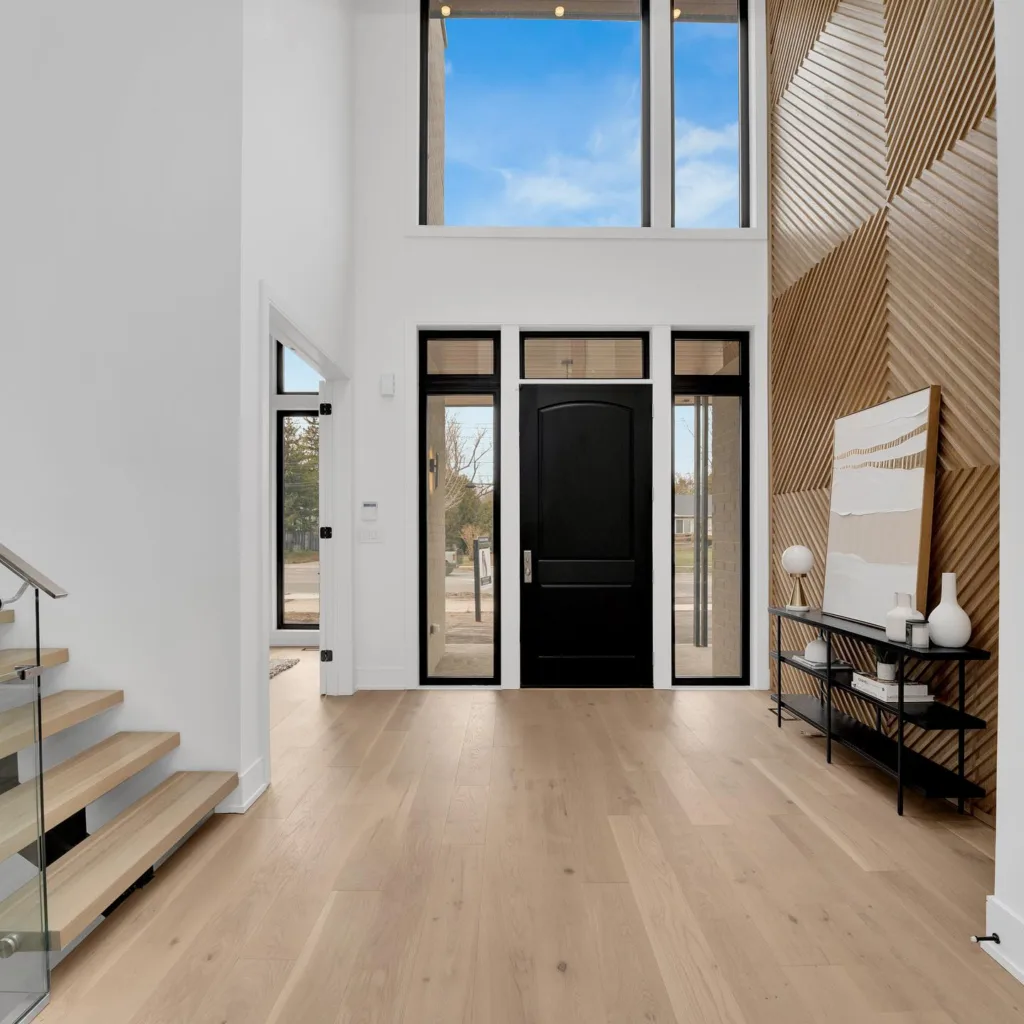


Project Rebecca is one of three distinct homes we built in the heart of Oakville’s charming Bronte neighborhood, each designed with a unique aesthetic and character. This modern gem features a stunning façade of clean lines, large windows, and an elegant blend of materials. Inside, the open-concept layout is drenched in natural light, boasting sleek finishes, custom millwork, and thoughtful design elements throughout.
Project
MAPLEHURST
OAKVILLE, ON
Project Maplehurst in Oakville, Ontario, showcases a stunning modern home that blends rustic charm with contemporary design. The exterior features dark wooden cladding, stone accents, and a sleek, metal roof that adds depth and sophistication. Inside, the home shines with standout custom elements such as a herringbone-patterned backsplash and brass accents that add a touch of luxury. Expansive windows allow natural light to flood the interior, enhancing the modern, open layout that seamlessly combines warmth and elegance—making it a true architectural masterpiece in Oakville.
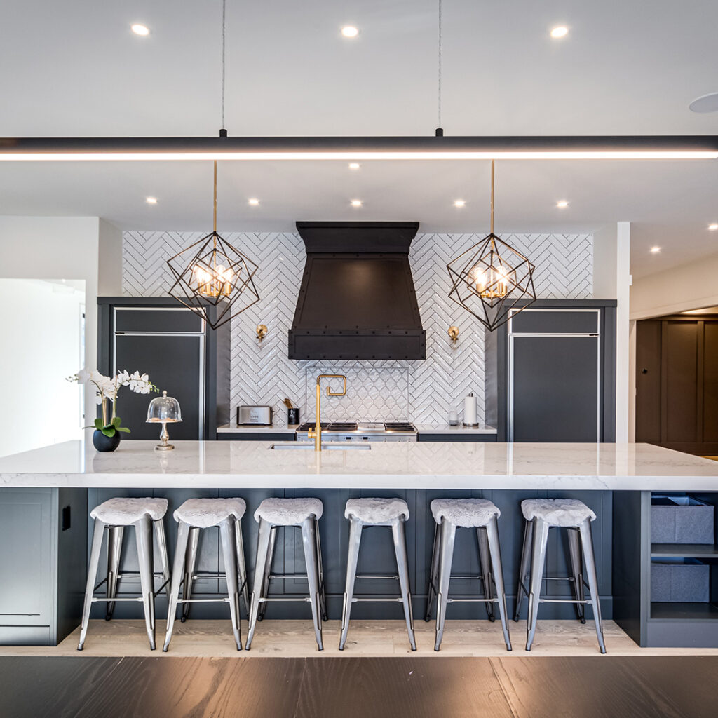
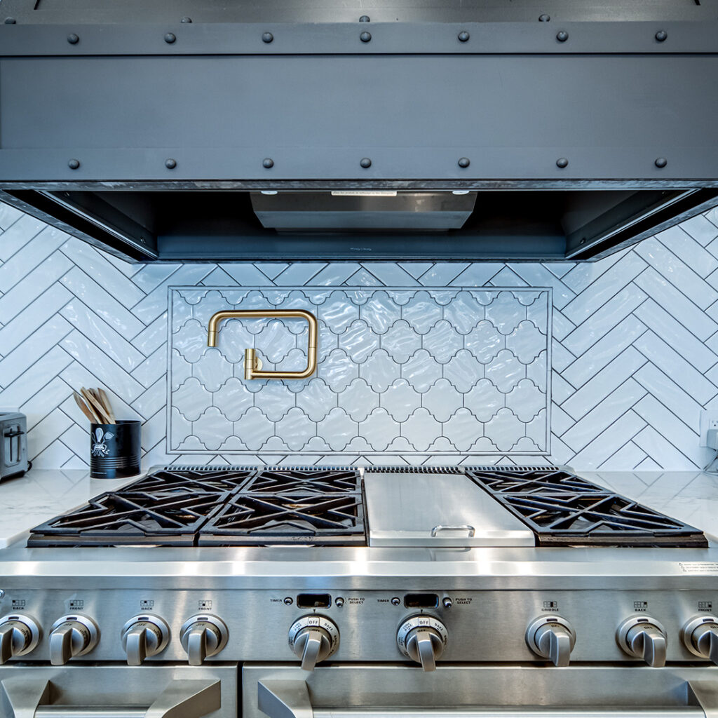
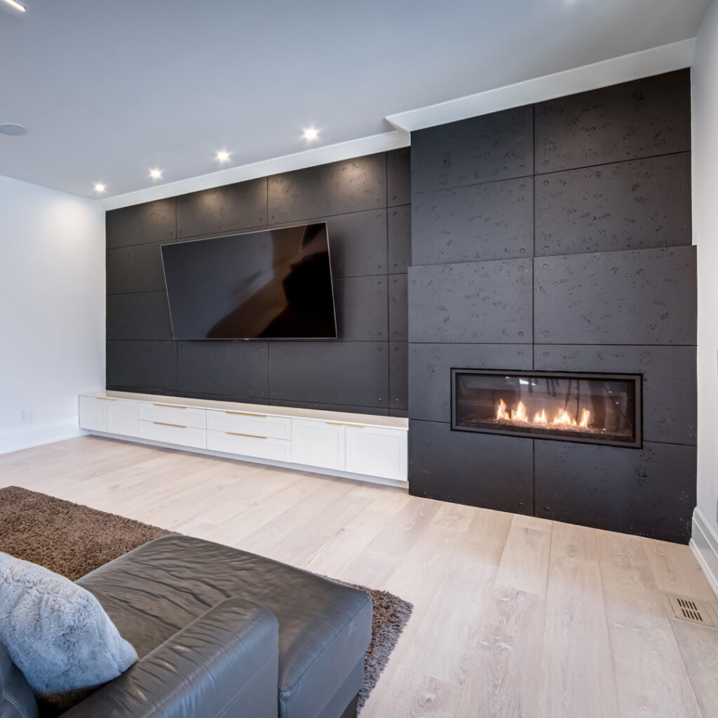
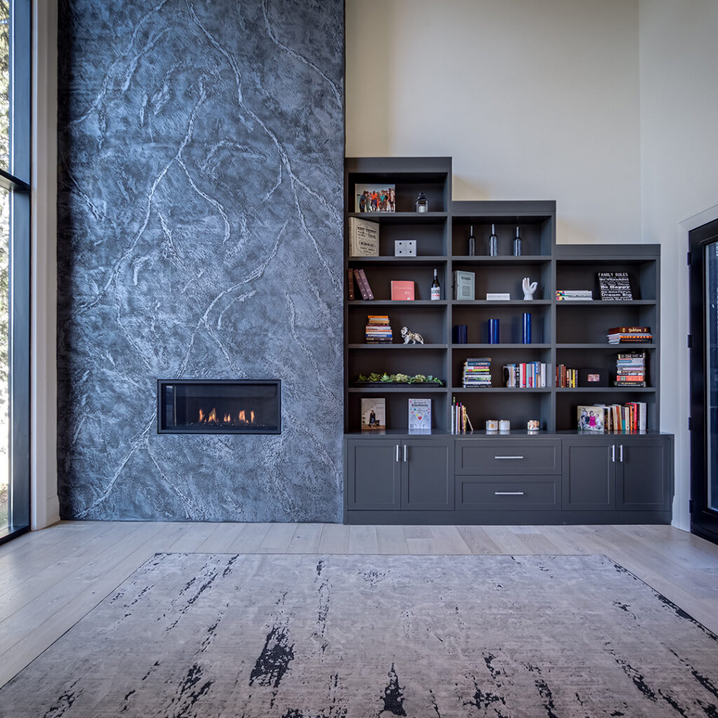
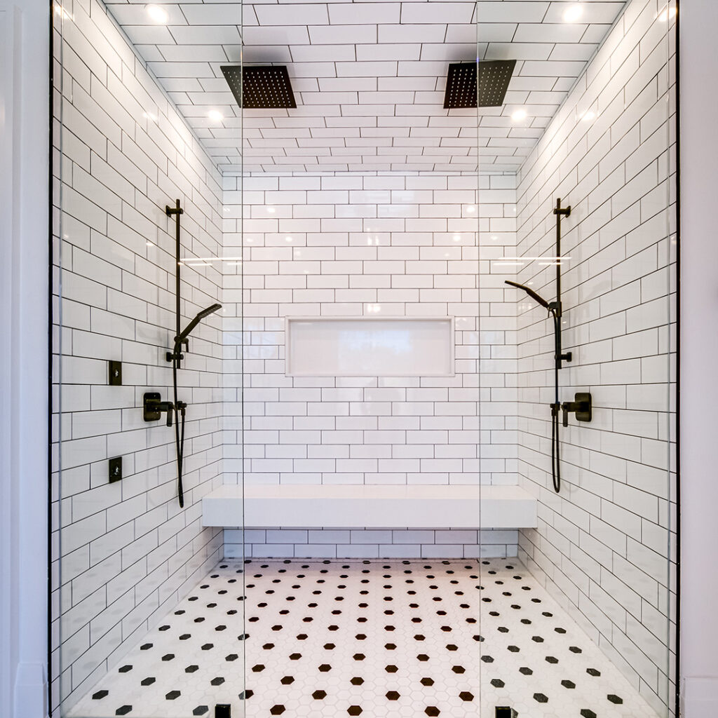
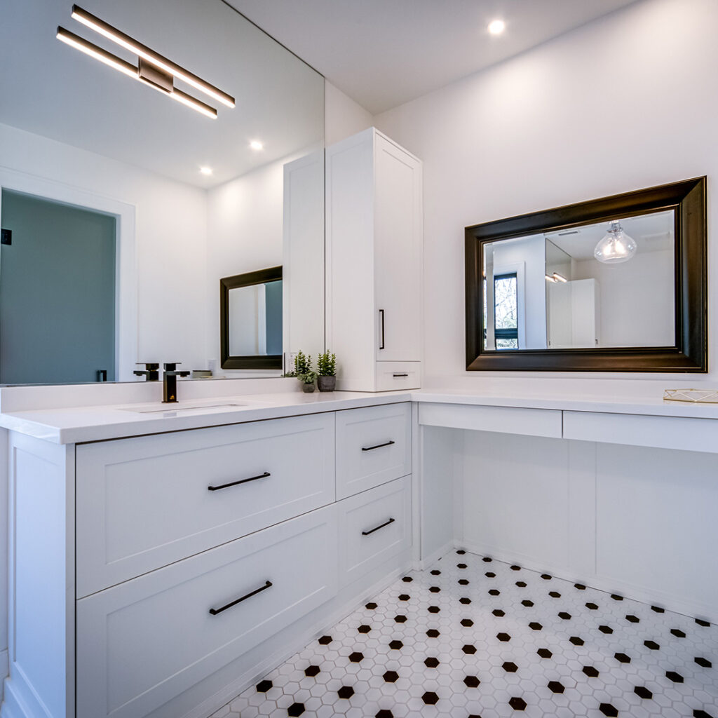
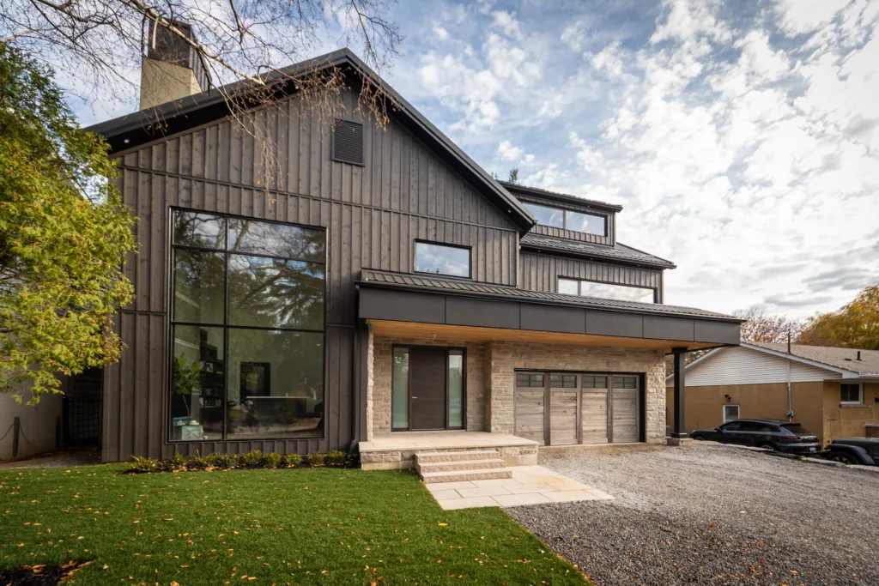
Project
MAPLEHURST
OAKVILLE, ON

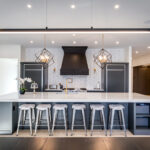
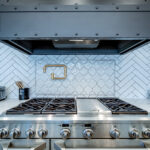
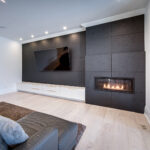
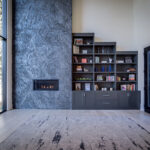
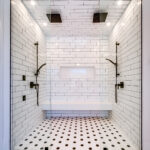
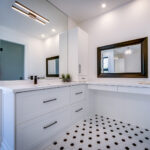
Project Maplehurst in Oakville, Ontario, showcases a stunning modern home that blends rustic charm with contemporary design. The exterior features dark wooden cladding, stone accents, and a sleek, metal roof that adds depth and sophistication. Inside, the home shines with standout custom elements such as a herringbone-patterned backsplash and brass accents that add a touch of luxury. Expansive windows allow natural light to flood the interior, enhancing the modern, open layout that seamlessly combines warmth and elegance—making it a true architectural masterpiece in Oakville.
Project
MILLGROVE
HAMILTON, ON
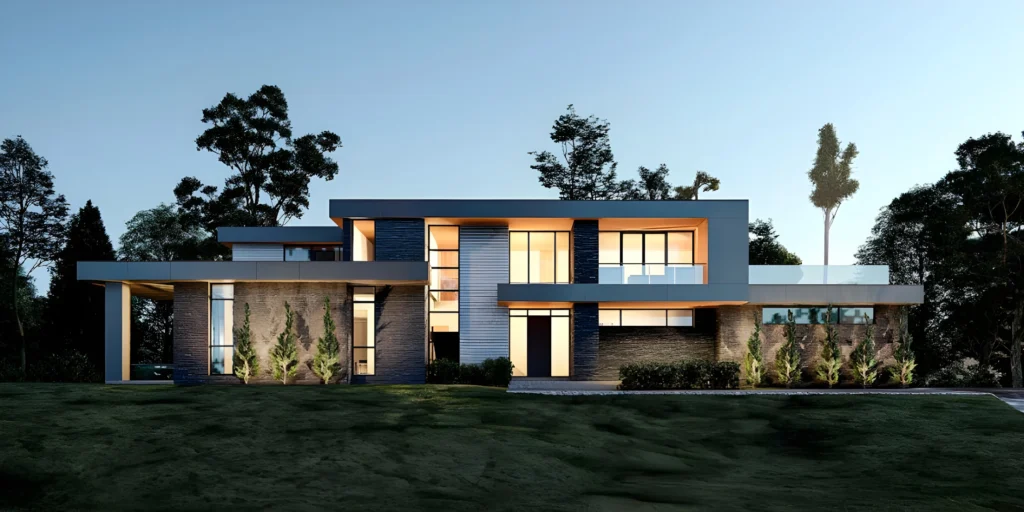
This masterpiece embodies sleek, modern design with an emphasis on clean lines and open-concept living. Inside, a floating staircase with glass railings sets a bold architectural tone, while designer lighting and custom finishes add depth and luxury. A spa-like ensuite with floor-to-ceiling marble creates a serene retreat, complementing the home’s sophisticated and airy ambiance.
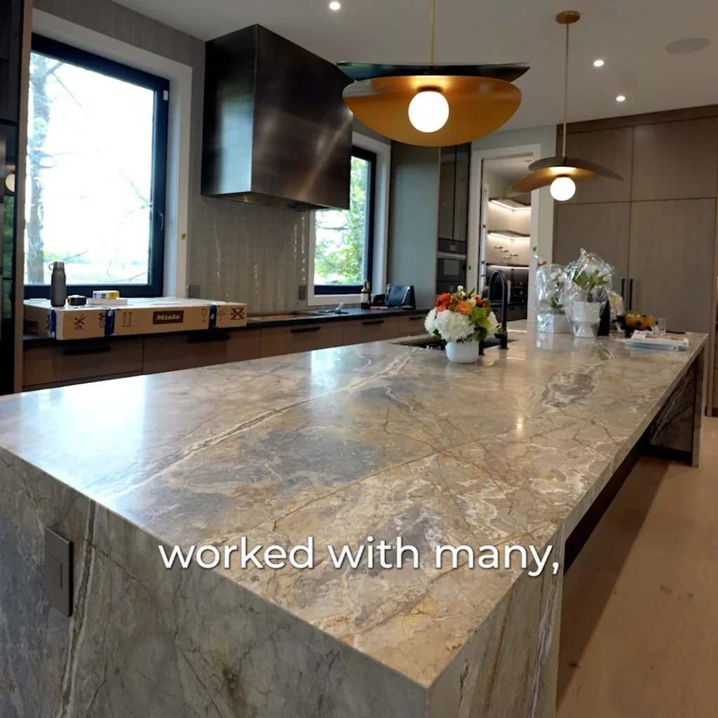
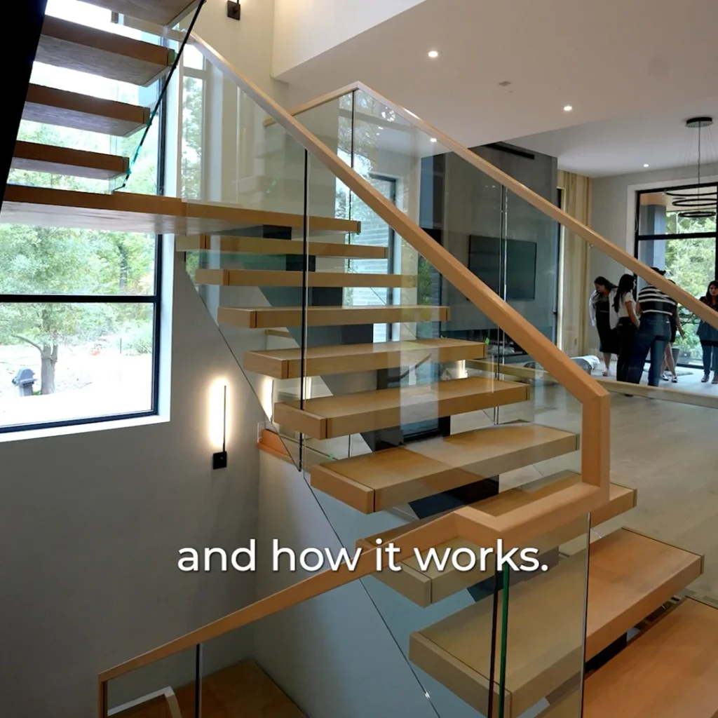
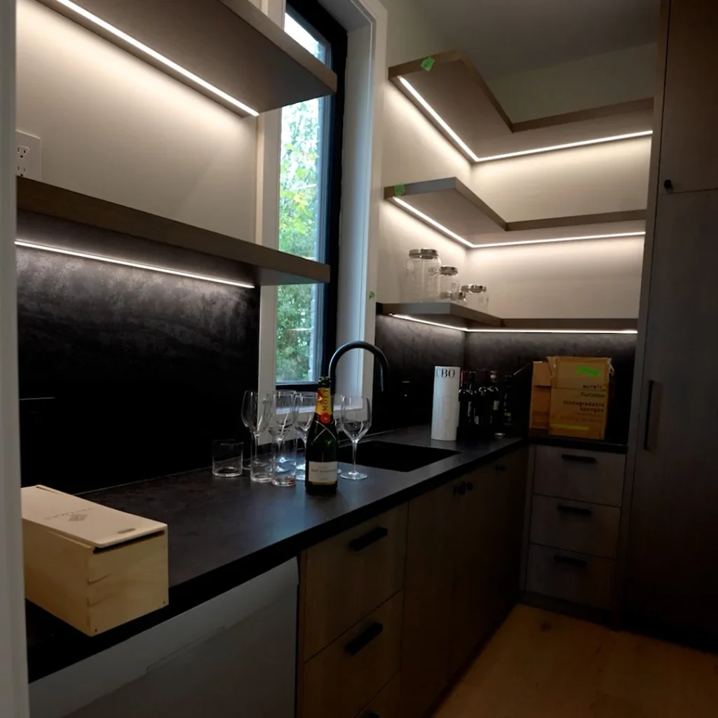
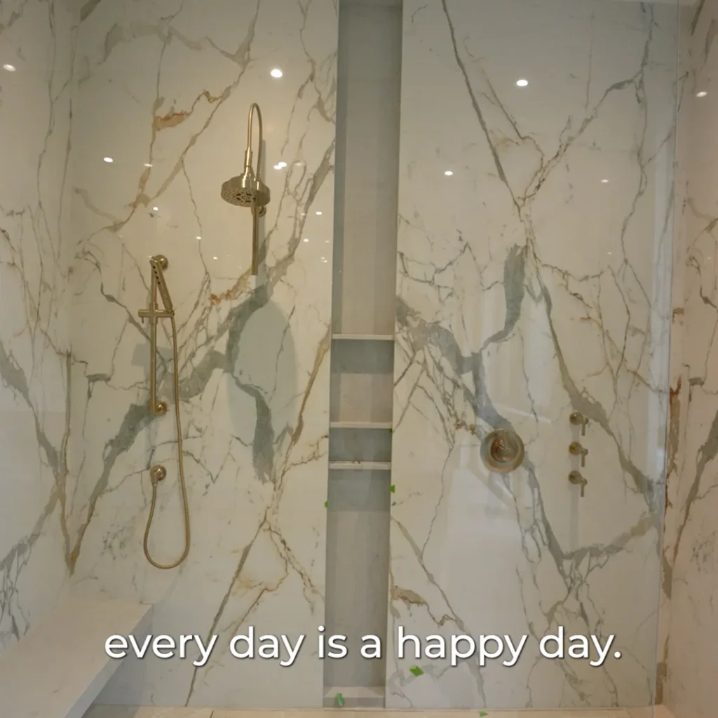
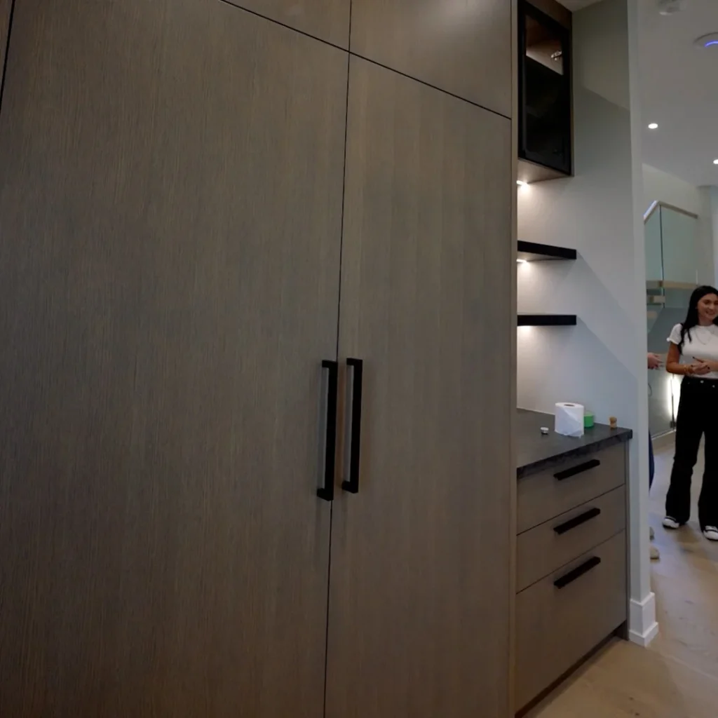
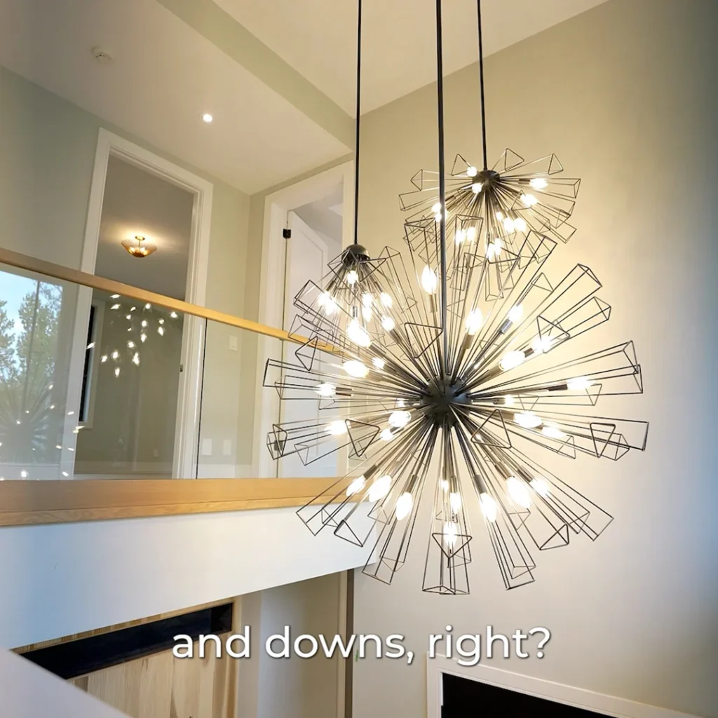
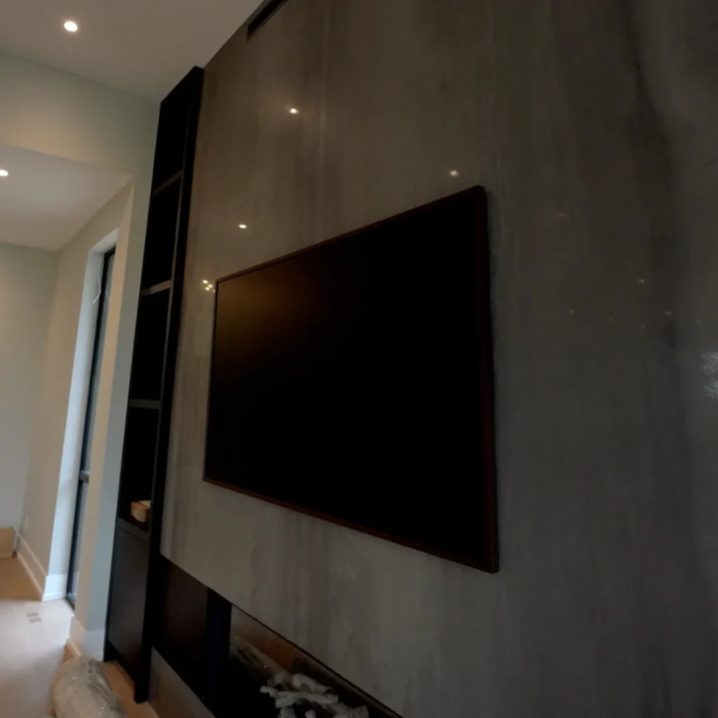
Project
MILLGROVE
HAMILTON, ON








This masterpiece embodies sleek, modern design with an emphasis on clean lines and open-concept living. Inside, a floating staircase with glass railings sets a bold architectural tone, while designer lighting and custom finishes add depth and luxury. A spa-like ensuite with floor-to-ceiling marble creates a serene retreat, complementing the home’s sophisticated and airy ambiance.
Project
GLEN OAK
OAKVILLE, ON
A unique blend of classic charm and bold, modern design. This custom home features striking interior details, including checkered marble floors, warm wood finishes, and arched elements that bring character to every corner. The layout is thoughtfully designed to maximize both functionality and style, with natural light accentuating around the staircase and carefully crafted millwork. A perfect balance of elegance and personality, this home stands out as a fresh take on timeless design in the heart of Oakville.
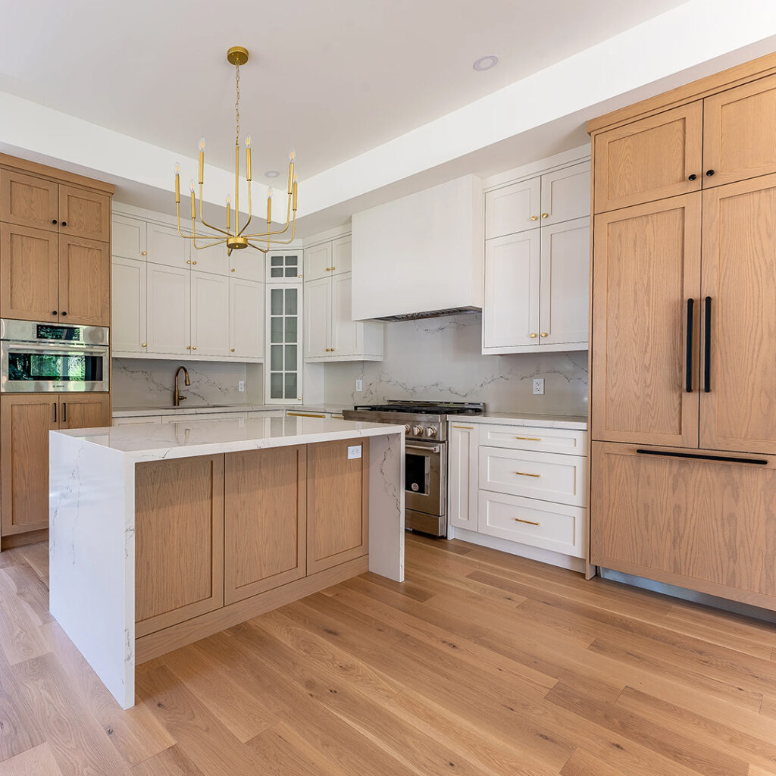
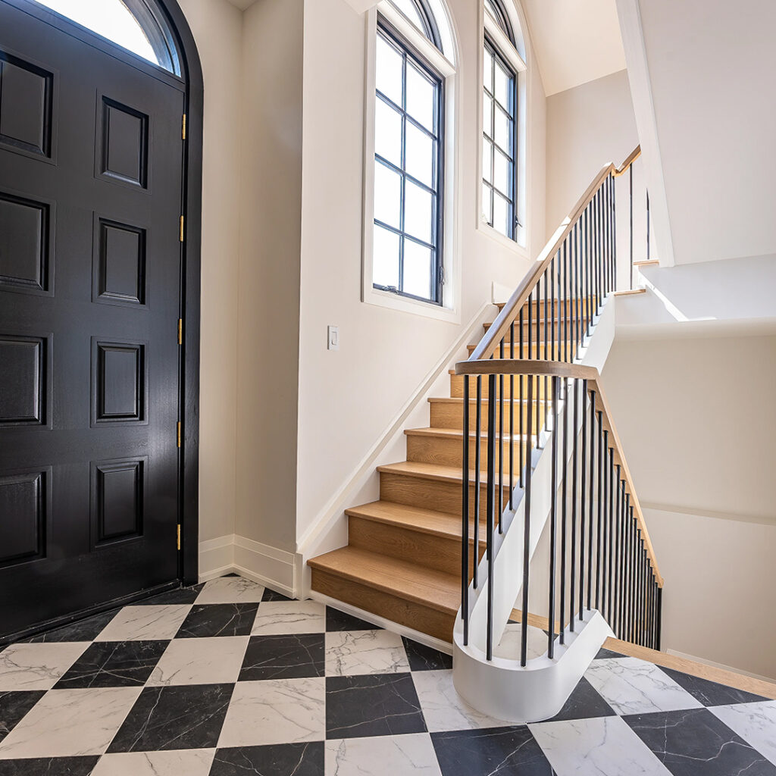
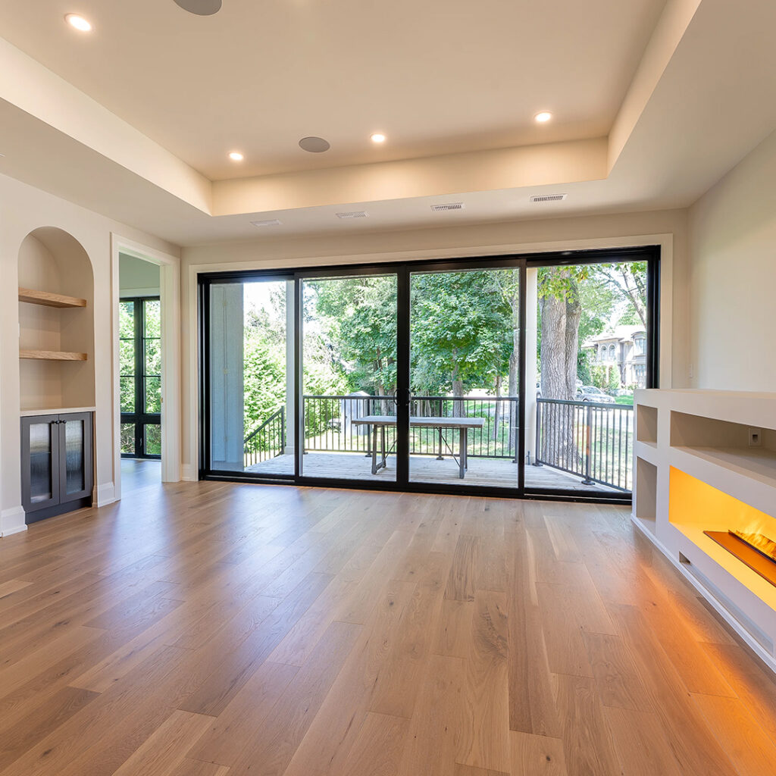
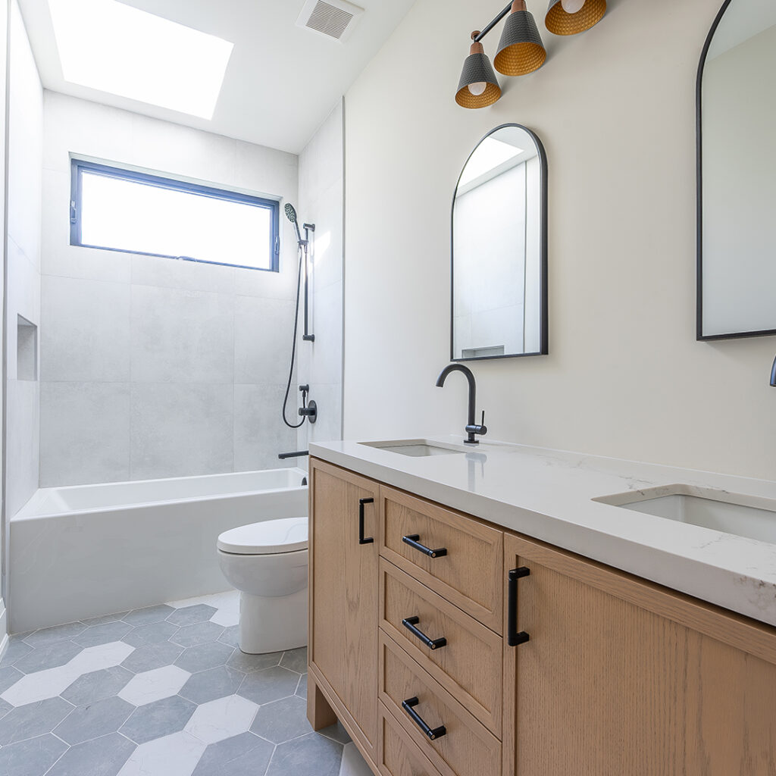
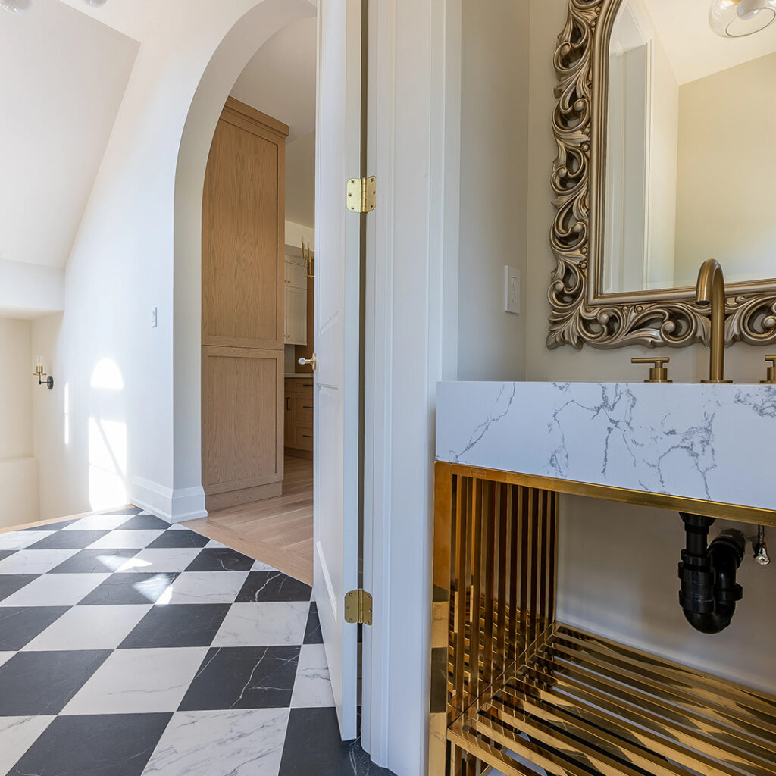
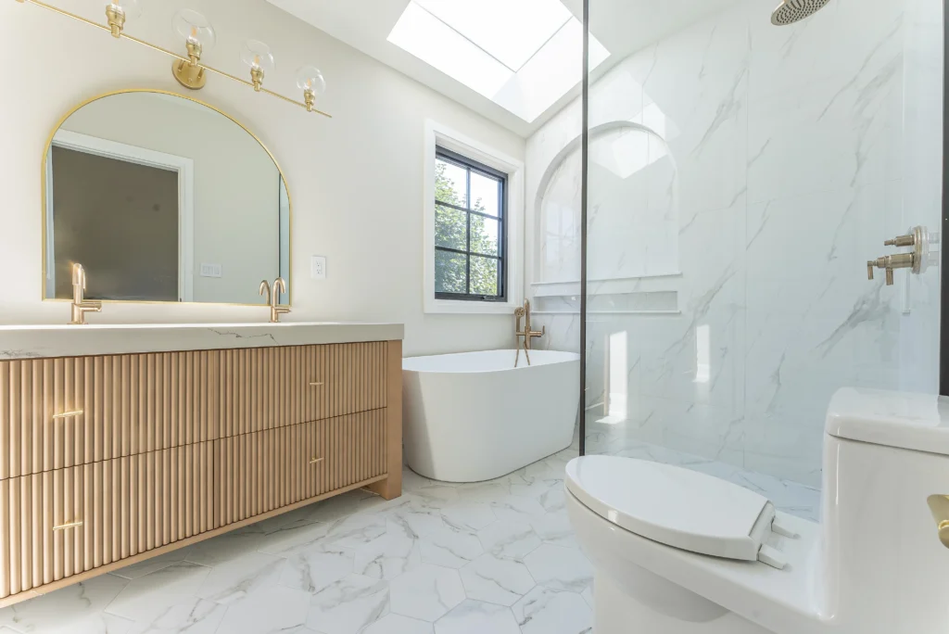
Project
GLEN OAK
OAKVILLE, ON

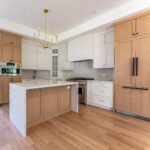
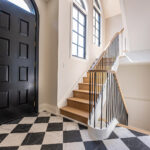
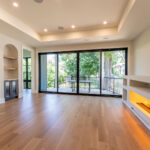
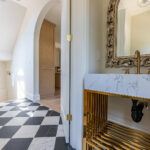
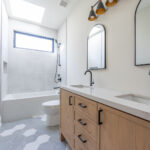
A unique blend of classic charm and bold, modern design. This custom home features striking interior details, including checkered marble floors, warm wood finishes, and arched elements that bring character to every corner. The layout is thoughtfully designed to maximize both functionality and style, with natural light accentuating around the staircase and carefully crafted millwork. A perfect balance of elegance and personality, this home stands out as a fresh take on timeless design in the heart of Oakville.
