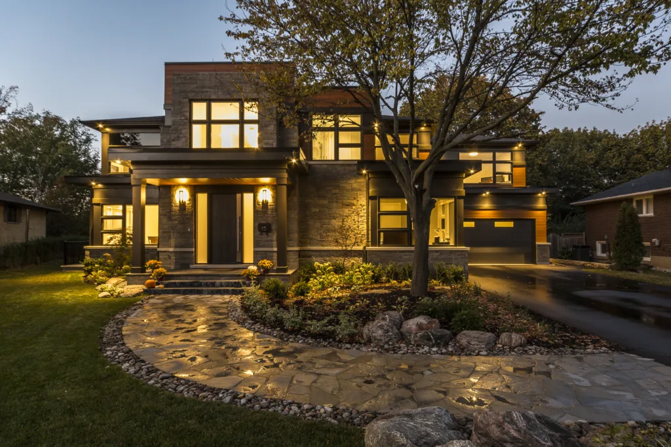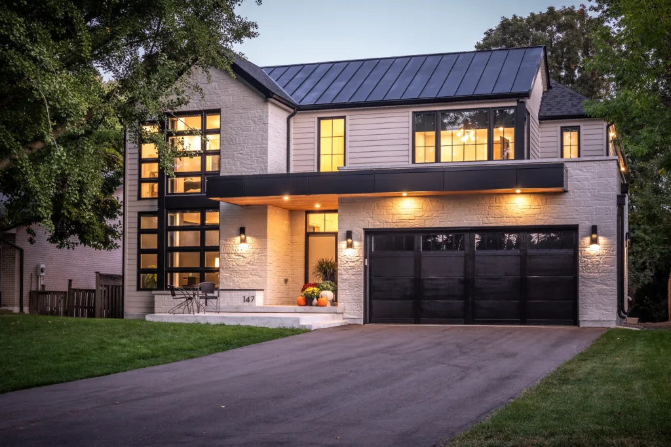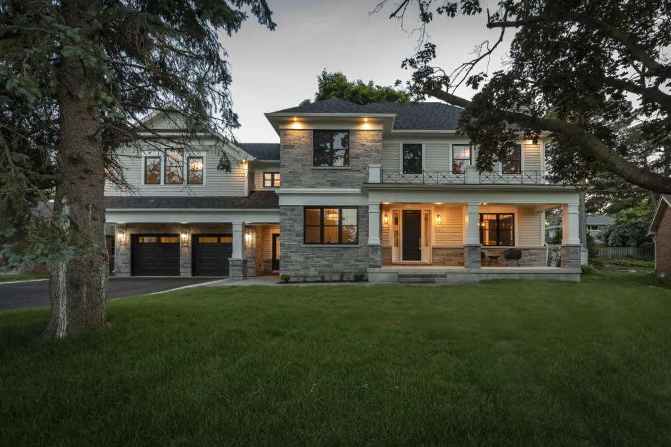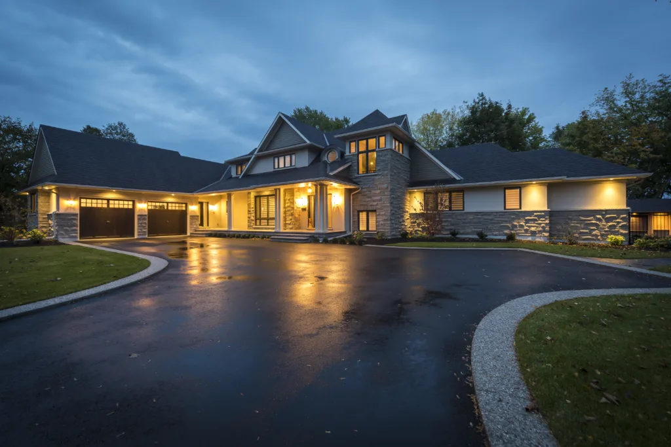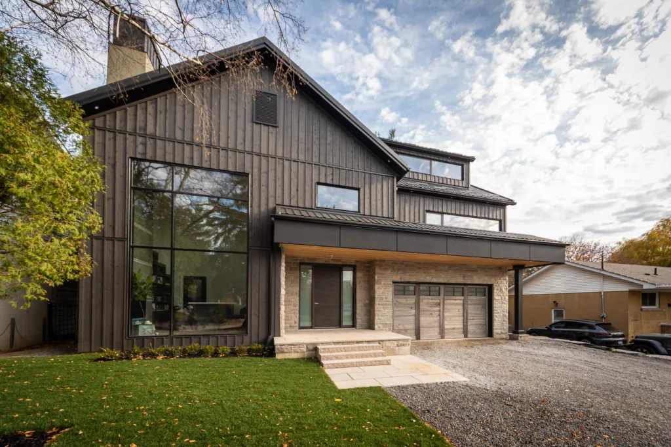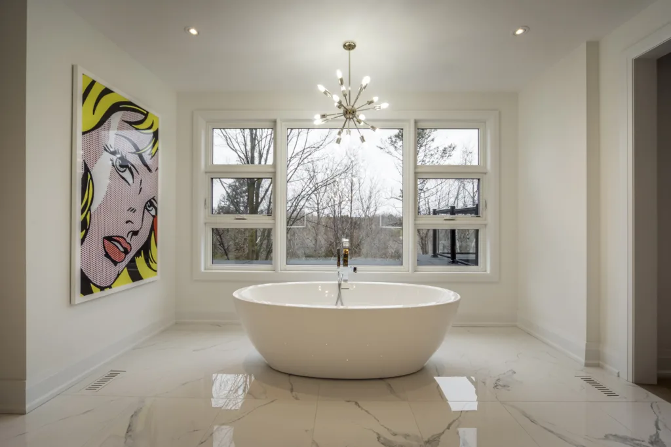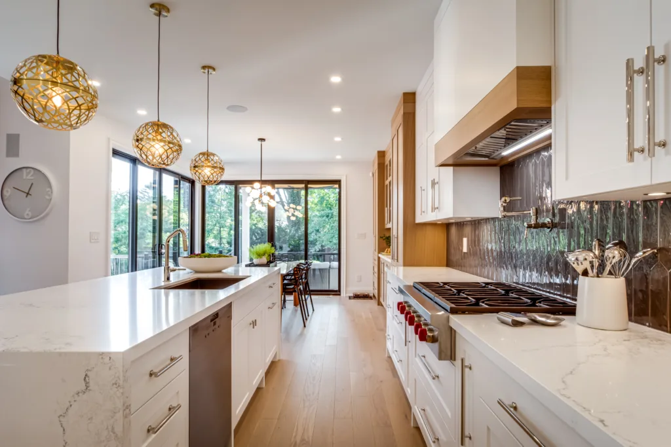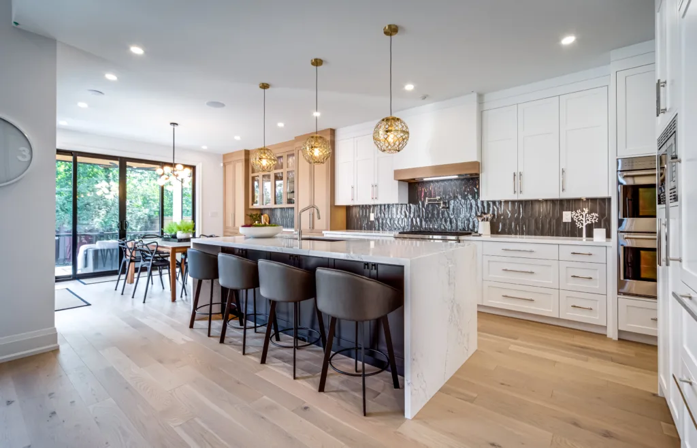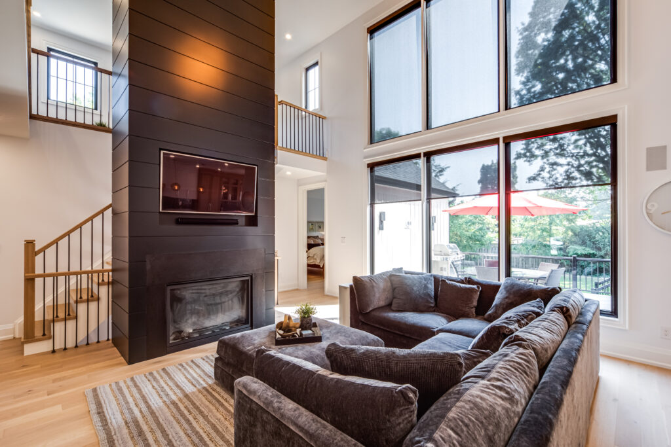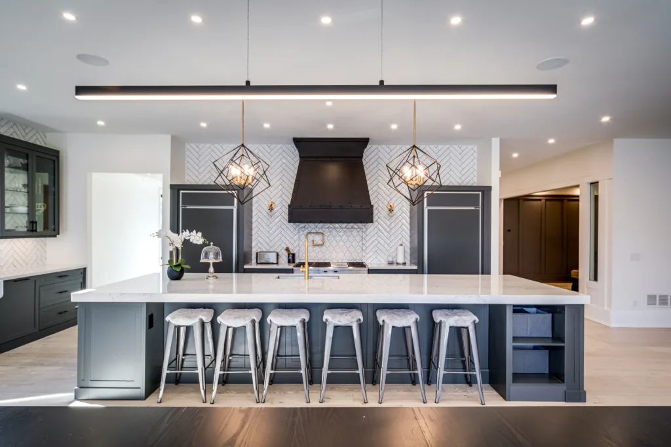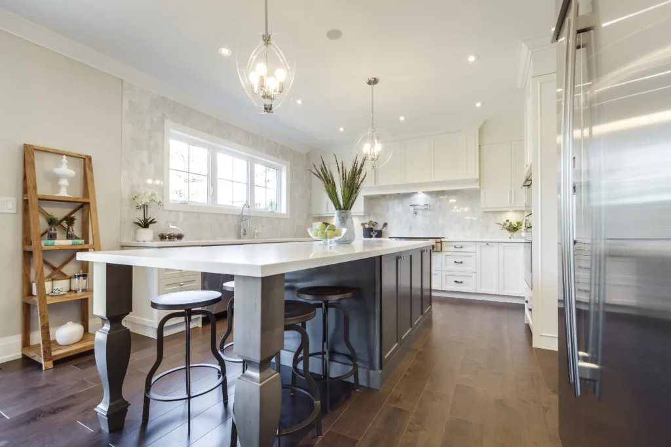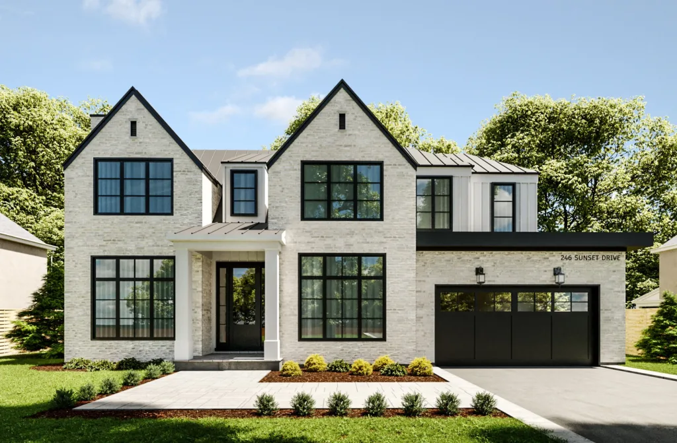
615 Weynway Crt. Oakville, Ontario
For sale: A luxurious custom-built home in Oakville by the award-winning custom home builder of the year, priced at $3.17 million

About the home.
Discover the perfect fusion of nature and urban living in this custom-built modern farmhouse, just moments away from the tranquil waters of Lake Ontario. Nestled conveniently for easy access to the QEW, this home epitomizes the finest in Oakville living.
This architectural gem was designed by the esteemed and award-winning residential architecture firm, Keeren Design, and is being built Pine Glen Homes, the Custom Home Builder of the Year.
From the moment you lay eyes on the sleek lines and thoughtful blend of contemporary elements fused with rustic allure, you’ll know this home is something truly special. Priced at $3.17 million, this residence promises a lifestyle of unparalleled elegance and sophistication
Don’t miss your chance to make this dream home yours—contact us now and step into a world where luxury meets the tranquility of Oakville living. Your future oasis awaits.
Location: 615 WEYNWAY CRT
Oakville, Ontario L6L4G8
$3,170,000
Make your dream home a reality.
Imagine living in a home that caters to all of your needs, personal style and compliments your way of living. We build Award-Winning homes that provide you with a space that is uniquely yours – down to every last detail.
At Pine Glen homes you choose your desired style of home and collaborate with us to build the custom home of your dreams. Pairing experience from our
architect with plans of your own – we will build it and bring the vision of your dream home to life.
With a wide variety of styles for you to choose from, we’ll be sure to find the one that matches your taste. Whether you prefer Traditional/Cape Cod, Modern
Farmhouse, Ultra Modern or Transitional look, we’ll work with you to find the perfect combination that suits your style.
Select your desired style.
LARGE 67′ x 120′ LOT | CLIENT TO SELECT STYLE OF HOME
- 1. Traditional/Cape Cod
- 2. Modern Farmhouse
- 3. Ultra Modern
- 4. Transitional
Our custom homes have featured a gourmet kitchen with a custom island, walk-through servery to dining room & a wine display. The family room includes a gas fireplace with a space that is great for entertaining. The grand master bedroom includes a walk-in dressing room & 6-piece ensuite, featuring a lavish glass enclosed stand-up shower. Combining a loggia, 2 car garage, covered front porch & a premium lot make for a beautiful outdoor oasis.

Fill out the form below to receive information about:
- Pricing options and deposit structures
- Details about features and finishes
- Our step-by-step process
Let's get started
Call us
(905) 827-1117
Email Us
OUR OFFICE
2345 Wyecroft Rd Unit 4, Oakville, Ontario

